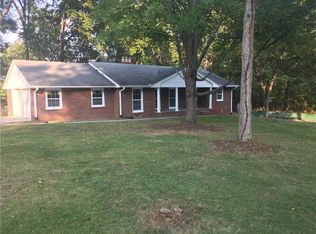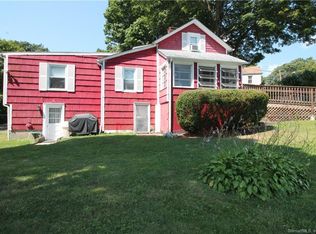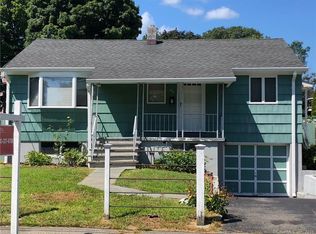This beautifully updated Cape Cod home, nestled in the sought-after Spring Hill section of Norwalk, offers 3 bedrooms and 2 full bathrooms, A stunning custom stone walkway leads to an inviting open concept living space, featuring a cozy gas fireplace and elegant marble flooring that seamlessly flows into the dining area. The fully remodeled kitchen boasts brand-new cabinetry, Quartz counter tops, stainless steel appliances, a sleek hood vent, and exquisite custom-designed marble flooring, with direct access to an expansive party deck adorned with stone flooring, overlooking a custom stone patio with a charming gazebo. The main level is home to a luxurious primary suite with a private bath, complete with a Jacuzzi tub and a separate shower, along with an additional full bathroom. Upstairs, two spacious bedrooms offer ample closet and cubby space. The exterior is equally impressive, with an oversized, fully fenced backyard, and expert craftsmanship evident throughout the home, ensuring both quality and sophistication. Central air and heat with 2 compressors. Conveniently located close to shopping, schools, major highways, and Norwalk train station. Tenant is responsible for 3/4 of all utilities. The landlord will be occupying the finished basement and will contribute 1/4 of all utilities. Landlord generally works all day and is hardly ever there. One year unfurnished. Tenants required to pay 3/4 of all utilities. No basement use. The owner has storage in basement and sometimes will be staying in basement. The owner will contribute 1/4 of all utilities.
This property is off market, which means it's not currently listed for sale or rent on Zillow. This may be different from what's available on other websites or public sources.



