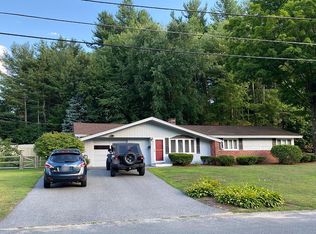Opportunity awaits for this private oasis in sought after S. Chelmsford. Wow! Open concept, large entryway leads to the kitchen, dining area, and great living room with new LVP flooring, perfect for entertaining. Ranch transformed, many updates including kitchen with large L shaped island, new appliances, and oak cabinets. Private backyard sanctuary with 20x40 in-ground pool, oversized patio, and large deck w/pergola overlooking the pool. Main and half bath recently renovated. Pocket door off the kitchen leads to a multi-use bonus room suitable as home office/den, also has a pantry and closet. 1 car garage and 2 sheds in the back will give you plenty of storage. Additional updates - new garage door, windows, 2 yr old heating, central air, & tankless hot water, new slider, lighting, pool pump, and interior paint. Walking distance to Thanksgiving Forest & Great Brook State Park. Quiet neighborhood w/easy access to 495 and Rt 3. Quick closing possible.
This property is off market, which means it's not currently listed for sale or rent on Zillow. This may be different from what's available on other websites or public sources.
