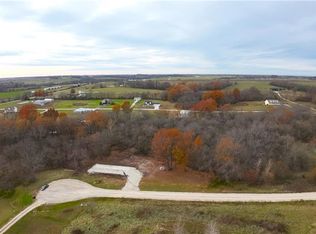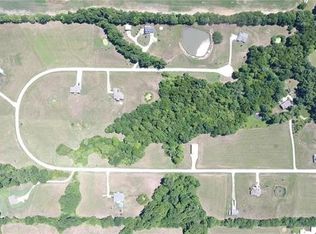Sold
Price Unknown
5 NW 451st Rd, Centerview, MO 64019
4beds
2,403sqft
Single Family Residence
Built in 2015
3.14 Acres Lot
$459,500 Zestimate®
$--/sqft
$2,477 Estimated rent
Home value
$459,500
$377,000 - $561,000
$2,477/mo
Zestimate® history
Loading...
Owner options
Explore your selling options
What's special
This home has so much to offer! Some of the special features are the vaulted ceilings, hardwood floors, open floor plan, granite countertops, horizontal metal railing, finished walk-out basement and so much more. This home sits on a private, 3 acre lot with timber in the back and chip and fill road. It is situated in Johnson County MO (think lower taxes!). Have you been wanting a place where you can have your own chickens...there is a fenced in chicken coup just for that idea. The master suite is on the main level (along with 2 other bedrooms) and is equipped with a walk-in shower (multi spout shower system). Do you work from home...there is a great space for that in the finished upper room...or could be used as a kids play area...many possibilities. :) From the welcoming covered front porch to the covered deck in the back you can enjoy nature on your private property. Don't miss out.
Zillow last checked: 8 hours ago
Listing updated: July 03, 2024 at 10:46am
Listing Provided by:
Cheryl Julo 816-305-1058,
ReeceNichols - Lees Summit
Bought with:
Cheryl Julo, 2005009817
ReeceNichols - Lees Summit
Source: Heartland MLS as distributed by MLS GRID,MLS#: 2490571
Facts & features
Interior
Bedrooms & bathrooms
- Bedrooms: 4
- Bathrooms: 3
- Full bathrooms: 3
Primary bedroom
- Features: Ceiling Fan(s), Wood Floor
- Level: Main
- Dimensions: 14 x 13
Bedroom 2
- Features: Built-in Features, Ceiling Fan(s), Walk-In Closet(s), Wood Floor
- Level: Main
- Dimensions: 12 x 12
Bedroom 3
- Features: Built-in Features, Ceiling Fan(s), Walk-In Closet(s), Wood Floor
- Level: Main
- Dimensions: 12 x 12
Bedroom 4
- Features: Ceiling Fan(s), Walk-In Closet(s)
- Level: Lower
- Dimensions: 14 x 12
Primary bathroom
- Features: Ceramic Tiles, Double Vanity, Shower Only, Walk-In Closet(s)
- Level: Main
Bathroom 2
- Features: Ceramic Tiles, Shower Over Tub
- Level: Main
Bathroom 3
- Features: Ceramic Tiles, Shower Over Tub
- Level: Lower
Breakfast room
- Features: Built-in Features, Wood Floor
- Level: Main
- Dimensions: 12 x 11
Family room
- Features: Built-in Features, Ceiling Fan(s), Luxury Vinyl
- Level: Lower
- Dimensions: 16 x 14
Kitchen
- Features: Granite Counters, Wood Floor
- Level: Main
- Dimensions: 13 x 12
Laundry
- Features: Wood Floor
- Level: Main
Living room
- Features: Ceiling Fan(s), Fireplace, Wood Floor
- Level: Main
- Dimensions: 14 x 12
Other
- Features: Ceiling Fan(s), Wood Floor
- Level: Second
- Dimensions: 17 x 16
Heating
- Heat Pump
Cooling
- Electric
Appliances
- Included: Dishwasher, Disposal, Microwave, Refrigerator, Built-In Electric Oven, Water Purifier
- Laundry: Laundry Room, Main Level
Features
- Ceiling Fan(s), Pantry, Stained Cabinets, Vaulted Ceiling(s), Walk-In Closet(s)
- Flooring: Ceramic Tile, Luxury Vinyl, Wood
- Windows: Thermal Windows
- Basement: Concrete,Finished,Full,Walk-Out Access
- Number of fireplaces: 1
- Fireplace features: Living Room
Interior area
- Total structure area: 2,403
- Total interior livable area: 2,403 sqft
- Finished area above ground: 1,602
- Finished area below ground: 801
Property
Parking
- Total spaces: 2
- Parking features: Attached, Garage Door Opener, Garage Faces Rear
- Attached garage spaces: 2
Features
- Patio & porch: Covered, Patio, Porch
Lot
- Size: 3.14 Acres
- Features: Acreage, Wooded
Details
- Parcel number: 12401900000000116
Construction
Type & style
- Home type: SingleFamily
- Architectural style: Traditional
- Property subtype: Single Family Residence
Materials
- Stone Trim, Vinyl Siding
- Roof: Composition
Condition
- Year built: 2015
Utilities & green energy
- Sewer: Septic Tank
- Water: Rural
Community & neighborhood
Location
- Region: Centerview
- Subdivision: Oak Creek
HOA & financial
HOA
- Has HOA: Yes
- HOA fee: $40 annually
Other
Other facts
- Listing terms: Assumable,Cash,Conventional,FHA,VA Loan
- Ownership: Private
Price history
| Date | Event | Price |
|---|---|---|
| 7/3/2024 | Sold | -- |
Source: | ||
| 6/2/2024 | Pending sale | $450,000$187/sqft |
Source: | ||
| 5/31/2024 | Listed for sale | $450,000+15.4%$187/sqft |
Source: | ||
| 3/10/2022 | Sold | -- |
Source: | ||
| 2/3/2022 | Pending sale | $389,900$162/sqft |
Source: | ||
Public tax history
| Year | Property taxes | Tax assessment |
|---|---|---|
| 2025 | $2,897 +6.4% | $43,273 +8.5% |
| 2024 | $2,722 | $39,899 |
| 2023 | -- | $39,899 +4.1% |
Find assessor info on the county website
Neighborhood: 64019
Nearby schools
GreatSchools rating
- 6/10Crest Ridge Elementary SchoolGrades: PK-5Distance: 1.2 mi
- 6/10Crest Ridge High SchoolGrades: 6-12Distance: 1.3 mi

