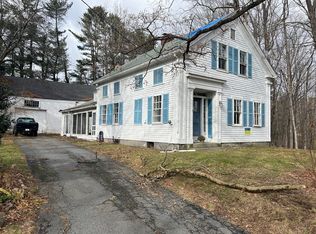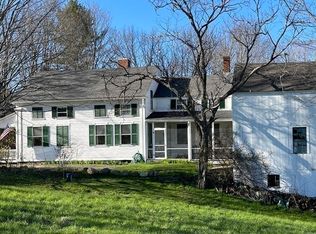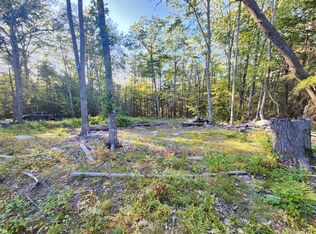Sold for $290,000
$290,000
5 NE Fitzwilliam Rd, Royalston, MA 01368
3beds
1,860sqft
Single Family Residence
Built in 1837
5,663 Square Feet Lot
$300,700 Zestimate®
$156/sqft
$2,206 Estimated rent
Home value
$300,700
$274,000 - $331,000
$2,206/mo
Zestimate® history
Loading...
Owner options
Explore your selling options
What's special
True antique aficionados will value this blend of an era of yesteryear with today's touches. With many recent updates, you'll appreciate being able to pull up & simply enjoy your new home. Updated eat-in kitchen & a 3-bedroom Title 5 in hand! Other improvements inc. energy efficient, brand new tankless water heater, beautifully refinished original wide pine floors that show their true luster & of course, fresh paint throughout. Relax on your farmer's porch; the traditional, curved stairway to the bedrooms adds a classic touch. Much of its vintage appeal remains, incl. original hardware, leaded windows, & handmade woodwork. This bucolic, charming community is widely known for multiple trails, three waterfalls, campgrounds, and a true back-to-nature vibe, yet only about an hour to vibrant Worcester. Part of the Royalston Historic District in "The Common" that still maintains its authenticity while being a home you can enjoy for many more years to come!
Zillow last checked: 8 hours ago
Listing updated: October 08, 2024 at 07:12am
Listed by:
Robert Smith 508-259-6456,
Mathieu Newton Sotheby's International Realty 508-366-9608
Bought with:
Linda Zichelle
Coldwell Banker Realty - Leominster
Source: MLS PIN,MLS#: 73240757
Facts & features
Interior
Bedrooms & bathrooms
- Bedrooms: 3
- Bathrooms: 1
- Full bathrooms: 1
Primary bedroom
- Features: Beamed Ceilings, Flooring - Wood
- Level: Second
- Area: 196
- Dimensions: 14 x 14
Bedroom 2
- Features: Beamed Ceilings, Flooring - Wood
- Level: Second
- Area: 154
- Dimensions: 11 x 14
Bedroom 3
- Features: Beamed Ceilings, Flooring - Wood
- Level: First
- Area: 117
- Dimensions: 9 x 13
Primary bathroom
- Features: No
Bathroom 1
- Features: Bathroom - Full, Flooring - Stone/Ceramic Tile
- Level: Second
- Area: 70
- Dimensions: 7 x 10
Dining room
- Features: Flooring - Wood
- Level: Main,First
- Area: 182
- Dimensions: 13 x 14
Family room
- Level: Main,First
- Area: 299
- Dimensions: 13 x 23
Kitchen
- Features: Flooring - Stone/Ceramic Tile
- Level: Main,First
- Area: 208
- Dimensions: 13 x 16
Living room
- Features: Flooring - Wood
- Level: Main,First
- Area: 169
- Dimensions: 13 x 13
Heating
- Baseboard, Oil
Cooling
- None
Appliances
- Included: Tankless Water Heater, Range, Dishwasher, Refrigerator
- Laundry: Flooring - Vinyl, Main Level, Washer Hookup, First Floor
Features
- Entrance Foyer
- Flooring: Wood
- Windows: Insulated Windows
- Basement: Full,Interior Entry,Sump Pump,Unfinished
- Has fireplace: No
Interior area
- Total structure area: 1,860
- Total interior livable area: 1,860 sqft
Property
Parking
- Total spaces: 4
- Parking features: Off Street
- Uncovered spaces: 4
Accessibility
- Accessibility features: No
Features
- Patio & porch: Porch
- Exterior features: Porch, Garden
Lot
- Size: 5,663 sqft
- Features: Wooded, Level
Details
- Parcel number: M:019 B:00021 L:00000,4038040
- Zoning: R3
Construction
Type & style
- Home type: SingleFamily
- Architectural style: Colonial,Cape,Antique
- Property subtype: Single Family Residence
Materials
- Frame
- Foundation: Stone
- Roof: Shingle
Condition
- Year built: 1837
Utilities & green energy
- Electric: Circuit Breakers
- Sewer: Private Sewer
- Water: Private
- Utilities for property: for Gas Range, Washer Hookup
Community & neighborhood
Community
- Community features: Walk/Jog Trails
Location
- Region: Royalston
- Subdivision: The Common
Price history
| Date | Event | Price |
|---|---|---|
| 10/7/2024 | Sold | $290,000+0%$156/sqft |
Source: MLS PIN #73240757 Report a problem | ||
| 9/6/2024 | Contingent | $289,900$156/sqft |
Source: MLS PIN #73240757 Report a problem | ||
| 9/1/2024 | Price change | $289,900-3.3%$156/sqft |
Source: MLS PIN #73240757 Report a problem | ||
| 7/22/2024 | Listed for sale | $299,9000%$161/sqft |
Source: MLS PIN #73240757 Report a problem | ||
| 7/11/2024 | Contingent | $300,000$161/sqft |
Source: MLS PIN #73240757 Report a problem | ||
Public tax history
| Year | Property taxes | Tax assessment |
|---|---|---|
| 2025 | $1,409 +1.6% | $146,500 |
| 2024 | $1,387 -2.8% | $146,500 +0.5% |
| 2023 | $1,427 -22.9% | $145,800 -3.8% |
Find assessor info on the county website
Neighborhood: 01368
Nearby schools
GreatSchools rating
- 5/10Royalston Community SchoolGrades: PK-6Distance: 2.2 mi
- 3/10Athol-Royalston Middle SchoolGrades: 5-8Distance: 7.5 mi
- 2/10Athol High SchoolGrades: 9-12Distance: 6.7 mi
Schools provided by the listing agent
- Elementary: Royalston Comm
- Middle: Athol-Royalston
- High: Athol-Royalston
Source: MLS PIN. This data may not be complete. We recommend contacting the local school district to confirm school assignments for this home.
Get a cash offer in 3 minutes
Find out how much your home could sell for in as little as 3 minutes with a no-obligation cash offer.
Estimated market value$300,700
Get a cash offer in 3 minutes
Find out how much your home could sell for in as little as 3 minutes with a no-obligation cash offer.
Estimated market value
$300,700


