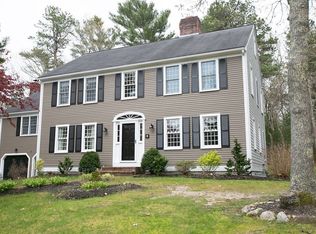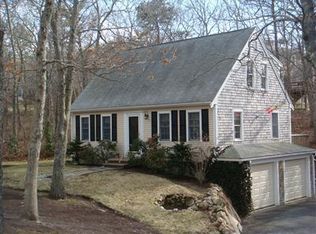Sold for $799,000 on 10/16/23
$799,000
5 N. Winds Lane, West Barnstable, MA 02668
3beds
2,712sqft
Single Family Residence
Built in 1992
1.03 Acres Lot
$937,100 Zestimate®
$295/sqft
$4,018 Estimated rent
Home value
$937,100
$862,000 - $1.02M
$4,018/mo
Zestimate® history
Loading...
Owner options
Explore your selling options
What's special
Welcome to your new home in West Barnstable! This grand colonial sits up high on a sprawling corner lot offering lots of charm and square footage. This custom layout has plenty of room for entertaining, including a formal living room with see-through fireplace that peaks into the spacious kitchen with center island for cooking, and a cozy, built-in window seat overlooking the back yard. Enjoy natural light throughout and gleaming wood floors on the first floor. The formal dining room is perfect for special occasions, while the family room is ideal for everyday living and overlooks the private backyard. Upstairs you will find 3 bedrooms and 2 additional full baths, plus convenient 2nd floor laundry. The primary suite features a jacuzzi bath tub in the spacious bathroom and a walk in closet. The large basement and walk up attic offer plenty of storage and expansion potential. The 2 car garage and expansive driveway provide ample parking. With 2 wood-burning fireplaces, ducting throughout for AC, and a brand new heating system, you'll stay comfortable all year long. Passing Title V! Move right in and start making new memories or bring your own updates to this gorgeous home!
Zillow last checked: 8 hours ago
Listing updated: September 14, 2024 at 08:29pm
Listed by:
Rock Larsen Team 508-203-7895,
Keller Williams Realty
Bought with:
Nubia Geraghty, 9578392
Rand Atlantic Inc.
Source: CCIMLS,MLS#: 22301742
Facts & features
Interior
Bedrooms & bathrooms
- Bedrooms: 3
- Bathrooms: 3
- Full bathrooms: 3
- Main level bathrooms: 1
Primary bedroom
- Description: Flooring: Carpet
- Features: Walk-In Closet(s)
- Level: Second
Bedroom 2
- Description: Flooring: Carpet
- Features: Bedroom 2, Closet
- Level: Second
Bedroom 3
- Description: Flooring: Carpet
- Features: Bedroom 3, Closet
- Level: Second
Primary bathroom
- Features: Private Full Bath
Dining room
- Description: Flooring: Wood
- Features: Dining Room
Kitchen
- Description: Fireplace(s): Wood Burning,Flooring: Tile,Door(s): Other,Stove(s): Gas
- Features: Kitchen, Breakfast Nook, Kitchen Island, Pantry, Private Full Bath
Living room
- Description: Fireplace(s): Wood Burning,Flooring: Wood
- Features: Living Room
- Level: First
Heating
- Forced Air
Cooling
- None
Appliances
- Included: Washer, Refrigerator, Microwave, Dishwasher, Gas Water Heater
- Laundry: Laundry Room, Second Floor
Features
- Pantry, Linen Closet
- Flooring: Hardwood, Carpet, Tile
- Doors: Other
- Basement: Interior Entry
- Number of fireplaces: 2
- Fireplace features: Wood Burning
Interior area
- Total structure area: 2,712
- Total interior livable area: 2,712 sqft
Property
Parking
- Total spaces: 10
- Parking features: Basement
- Attached garage spaces: 2
- Has uncovered spaces: Yes
Features
- Stories: 2
- Exterior features: Private Yard
Lot
- Size: 1.03 Acres
- Features: Conservation Area, Major Highway, Near Golf Course, In Town Location
Details
- Parcel number: 109013002
- Zoning: RF
- Special conditions: None
Construction
Type & style
- Home type: SingleFamily
- Property subtype: Single Family Residence
Materials
- Shingle Siding
- Foundation: Concrete Perimeter, Poured
- Roof: Asphalt
Condition
- Actual
- New construction: No
- Year built: 1992
Utilities & green energy
- Sewer: Septic Tank
- Water: Well
Community & neighborhood
Location
- Region: West Barnstable
Other
Other facts
- Listing terms: Conventional
- Road surface type: Paved
Price history
| Date | Event | Price |
|---|---|---|
| 10/16/2023 | Sold | $799,000-5.9%$295/sqft |
Source: | ||
| 9/10/2023 | Pending sale | $849,000$313/sqft |
Source: | ||
| 6/2/2023 | Price change | $849,000-5.6%$313/sqft |
Source: | ||
| 5/10/2023 | Listed for sale | $899,000$331/sqft |
Source: | ||
Public tax history
Tax history is unavailable.
Neighborhood: West Barnstable
Nearby schools
GreatSchools rating
- 3/10Barnstable United Elementary SchoolGrades: 4-5Distance: 3.5 mi
- 5/10Barnstable Intermediate SchoolGrades: 6-7Distance: 5.5 mi
- 4/10Barnstable High SchoolGrades: 8-12Distance: 5.7 mi
Schools provided by the listing agent
- District: Barnstable
Source: CCIMLS. This data may not be complete. We recommend contacting the local school district to confirm school assignments for this home.

Get pre-qualified for a loan
At Zillow Home Loans, we can pre-qualify you in as little as 5 minutes with no impact to your credit score.An equal housing lender. NMLS #10287.
Sell for more on Zillow
Get a free Zillow Showcase℠ listing and you could sell for .
$937,100
2% more+ $18,742
With Zillow Showcase(estimated)
$955,842
