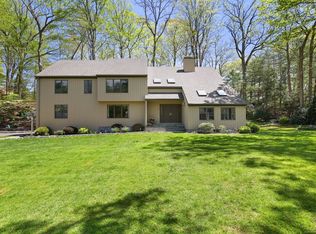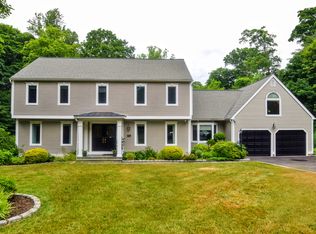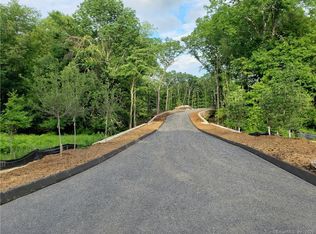Sold for $2,259,000
$2,259,000
5 North Ridge Road, Stamford, CT 06903
4beds
5,600sqft
Single Family Residence
Built in 2023
1.45 Acres Lot
$2,500,000 Zestimate®
$403/sqft
$18,439 Estimated rent
Home value
$2,500,000
$2.33M - $2.73M
$18,439/mo
Zestimate® history
Loading...
Owner options
Explore your selling options
What's special
Welcome to North Ridge – A new subdivision. This turn key modern new construction home offers an open floor plan consisting of a kitchen with an oversized center island and top of the line appliances including a wine cooler, spacious rooms, oversized windows, 9' ceilings, wide board oak floors. Light-filled open-plan family room with fireplace and 24' glass doors line back of the house and open to a large patio and approved pool site. 2nd floor has 4 spacious bedrooms, ensuite bathrooms, including gracious primary suite with separate custom walk-in closet with custom workstation, thoughtfully designed laundry room w/built-in ironing board, computer lounge overlooking foyer. House is generator ready and spray foamed throughout. Additional finished 500 sq ft in the basement with custom mirror - great for fitness room. Multiple offices for those who want to work from home, the zoom room is a must see! The professionally landscaped backyard is perfect for entertaining and offers plenty of room for outdoor activities. Unique opportunity for anyone looking for a new home in a new subdivision. More photos coming soon Welcome to North Ridge – A new subdivision. This turn key modern new construction home offers an open floor plan consisting of a kitchen with an oversized center island and top of the line appliances including a wine cooler, spacious rooms, oversized windows, 9' ceilings, wide board oak floors. Light-filled open-plan family room with fireplace and 24' glass doors line back of the house and open to a large patio and approved pool site. 2nd floor has 4 spacious bedrooms, ensuite bathrooms, including gracious primary suite with separate custom walk-in closet with custom workstation, thoughtfully designed laundry room w/built-in ironing board, computer lounge overlooking foyer. House is generator ready and spray foamed throughout. Additional finished 500 sq ft in the basement with custom mirror - great for fitness room. Multiple offices for those who want to work from home, the zoom room is a must see! The professionally landscaped backyard is perfect for entertaining and offers plenty of room for outdoor activities. Unique opportunity for anyone looking for a new home in a new subdivision.
Zillow last checked: 8 hours ago
Listing updated: July 09, 2024 at 08:19pm
Listed by:
Jen L. Rondano 203-536-1228,
Coldwell Banker Realty 203-322-2300
Bought with:
Randy Musiker, RES.0770673
Compass Connecticut, LLC
Source: Smart MLS,MLS#: 170595497
Facts & features
Interior
Bedrooms & bathrooms
- Bedrooms: 4
- Bathrooms: 5
- Full bathrooms: 4
- 1/2 bathrooms: 1
Primary bedroom
- Features: Hardwood Floor
- Level: Upper
Dining room
- Features: Hardwood Floor
- Level: Main
Family room
- Features: Hardwood Floor
- Level: Main
Kitchen
- Features: Hardwood Floor
- Level: Main
Kitchen
- Features: Hardwood Floor
- Level: Main
Living room
- Features: Hardwood Floor
- Level: Main
Heating
- Forced Air, Propane
Cooling
- Central Air
Appliances
- Included: Gas Range, Microwave, Range Hood, Refrigerator, Dishwasher, Wine Cooler, Water Heater
- Laundry: Lower Level
Features
- Open Floorplan, Entrance Foyer
- Basement: Partially Finished,Heated,Garage Access,Storage Space
- Attic: Walk-up,Partially Finished,Floored
- Number of fireplaces: 1
Interior area
- Total structure area: 5,600
- Total interior livable area: 5,600 sqft
- Finished area above ground: 5,600
Property
Parking
- Total spaces: 3
- Parking features: Attached, Driveway, Paved
- Attached garage spaces: 3
- Has uncovered spaces: Yes
Features
- Patio & porch: Patio, Porch
- Exterior features: Stone Wall, Underground Sprinkler
- Waterfront features: Brook
Lot
- Size: 1.45 Acres
- Features: Cul-De-Sac, Subdivided, Level
Details
- Parcel number: 999999999
- Zoning: RA1
Construction
Type & style
- Home type: SingleFamily
- Architectural style: Farm House,Modern
- Property subtype: Single Family Residence
Materials
- HardiPlank Type
- Foundation: Masonry
- Roof: Fiberglass
Condition
- Completed/Never Occupied
- Year built: 2023
Details
- Warranty included: Yes
Utilities & green energy
- Sewer: Septic Tank
- Water: Well
Community & neighborhood
Location
- Region: Stamford
- Subdivision: North Stamford
Price history
| Date | Event | Price |
|---|---|---|
| 11/22/2023 | Sold | $2,259,000-0.9%$403/sqft |
Source: | ||
| 10/6/2023 | Pending sale | $2,279,000$407/sqft |
Source: | ||
| 9/8/2023 | Listed for sale | $2,279,000+23.3%$407/sqft |
Source: | ||
| 7/1/2021 | Listing removed | -- |
Source: | ||
| 1/16/2021 | Listed for sale | $1,849,000$330/sqft |
Source: | ||
Public tax history
| Year | Property taxes | Tax assessment |
|---|---|---|
| 2025 | $27,092 +2.6% | $1,159,780 |
| 2024 | $26,397 +284.6% | $1,159,780 +313.3% |
| 2023 | $6,864 +20.6% | $280,630 +29.8% |
Find assessor info on the county website
Neighborhood: North Stamford
Nearby schools
GreatSchools rating
- 3/10Roxbury SchoolGrades: K-5Distance: 1.5 mi
- 4/10Cloonan SchoolGrades: 6-8Distance: 3.7 mi
- 3/10Westhill High SchoolGrades: 9-12Distance: 1.3 mi
Sell with ease on Zillow
Get a Zillow Showcase℠ listing at no additional cost and you could sell for —faster.
$2,500,000
2% more+$50,000
With Zillow Showcase(estimated)$2,550,000


