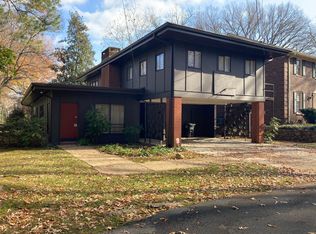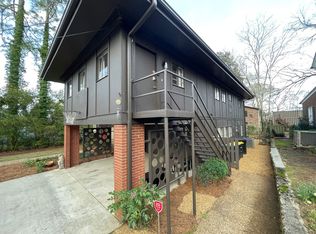Tucked away on a street that backs up to the Coosa Country Club tennis courts is this terrific two-story, four-sided brick home. Classic colonial style with character and tasteful details throughout including traditional double-hung interior wooden shutters...hardwood floors...crown moulding...fireplace with a raised brick hearth...built-in bookcases and a charming dutch door. 4 bedrooms, 3 baths. The MAIN LEVEL includes a welcoming foyer...large living room...spacious dining room...huge family room with fireplace that opens to a large rear deck, brick patio with two raised beds and small back yard (no grass to cut out back!)...big eat-in kitchen with an island, double oven, separate cooktop and wet bar with icemaker...and guest bedroom with full bath. An attractive staircase leads UPSTAIRS to three large bedrooms and two full baths. The master bedroom area includes an en-suite bath with double vanity, separate tub and shower as well as a walk-in closet that's a room in itself. The two secondary bedrooms are both large...one includes built-in bookcases and a mini-bar and could serve as a library/study or a bedroom. There's a single car attached garage with a storage room at the rear plus plenty of additional parking for other family members or guests. A great home located within walking distance of Coosa Country Club and just a short bike ride from downtown.
This property is off market, which means it's not currently listed for sale or rent on Zillow. This may be different from what's available on other websites or public sources.

