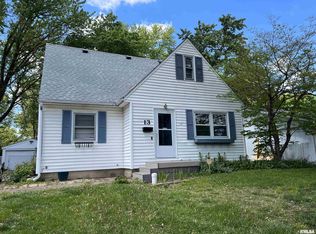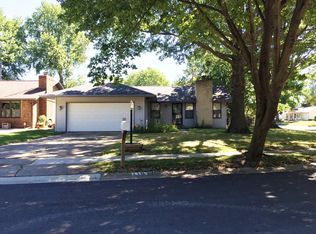SOLD AT PRINT! Fantastic raised ranch with newer addition and tons of high end upgrades! Spectacular & very spacious custom kitchen by Distinctive Designs with tons of cabinets, huge island & Corian solid surface counters tops. Beautiful wood floors in Kitchen, Dining/Living room & hallway. Area just off the kitchen has a corner fireplace and could be utilized as either a formal Dining room or Living room. Impressive master bath addition with tile galore by Arizona tile; also corner jetted tub, separate spa/Sauna shower and stackable washer/dryer. Large Awesome Family room addition in 2005/2006 with attractive brick fireplace and tile on wall and floors. Rec room & half bath in lower level. Large attractive shed in fenced back yard that is nearly the size of a 1 car garage. Half of roof new in 2019 and other half is less than 10 yrs old. Some newer mechanicals.
This property is off market, which means it's not currently listed for sale or rent on Zillow. This may be different from what's available on other websites or public sources.


