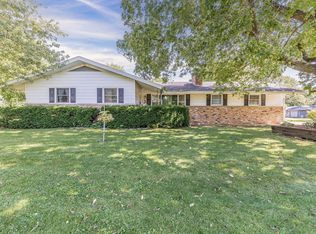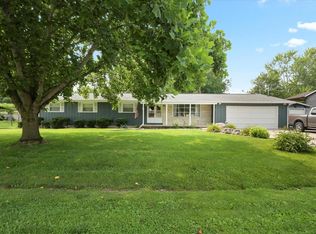Large newly remodeled kitchen with all new appliances and ceramic tile flooring. Beautiful hardwood floors in all bedrooms. New carpet in living room and family room. Large sliding glass door off the family room lets lots of bright light into this home. Beautiful expansive picture window in the living room. Relax in your master suite with your own private bath. Close to Gold Course and Country Club.
This property is off market, which means it's not currently listed for sale or rent on Zillow. This may be different from what's available on other websites or public sources.


