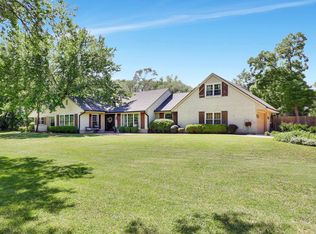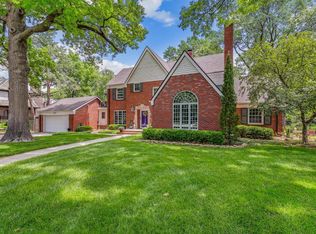Situated on a treed, acre lot in the heart of Eastborough, this lovely home is offered by the family who has called it home for over 40 years. Its a home in every sense of the word, a true retreat for you and your loved ones. What began as a ranch-style home became a 1 ½ story with the addition of an upstairs master suite with dormer windows, large bath and plentiful closet space designed by California Closet. Main floor features wood floors in the formal living room with fireplace and the formal dining. Morning light fills these rooms brightly. The hearth room (could also be a library) offers a second fireplace, a bar and built-in bookshelves. The back of the home is another addition with a family room flanked by windows overlooking the covered deck with views of the treed backyard. Family room also includes an area for breakfast table or perhaps youd like it as a game room. The family room has access to the 12 x 20 finished basement area. Main floor bedrooms include the original master along with two more large rooms in Jack n Jill style. Bedroom area can be conveniently closed off from the rest of the home. Kitchen offers butcher block counters, pantry and high-end appliances. A mud room off the kitchen has a handy half bath and a wall of cabinets for storing kitchen essentials. Storage is abundant as almost every room has built-in cabinetry and bedrooms have multiple closets. Newer high efficiency zoned heating and cooling. Newer roof. Oversize side-load garage, backyard shed remains. Infinite potential considering the size of the lot, the surrounding luxury homes and the opportunity to continue the legacy of welcoming friends and family into this home.
This property is off market, which means it's not currently listed for sale or rent on Zillow. This may be different from what's available on other websites or public sources.

