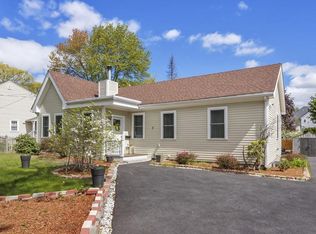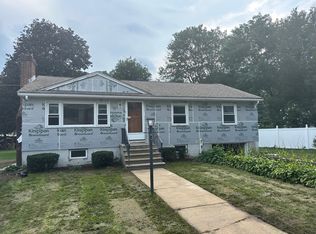Perfect Starter Home! Nothing to do, but unpack and enjoy your new kitchen, updated bathroom, hardwood floors, and large fire-placed living room. This SUN-SPLASHED move-in-ready ranch in an ideal COMMUTER LOCATION, only mins to 93, Spot Pond and the Lynn Fells Reservation. Set on a gorgeous lot with plenty of CURB APPEAL, this home comes complete with a great fenced in back yard, perfect for gardening or enjoying your morning coffee. With expansion possibilities in the basement, this home is perfect for the family looking for a place with growth potential or as a single level downsizing option or condo alternative. Showings begin at the first open house on Saturday (7/29) from 11:00 AM to 12:30 PM and Sunday (7/30) from 2 PM to 3:30 PM.
This property is off market, which means it's not currently listed for sale or rent on Zillow. This may be different from what's available on other websites or public sources.

