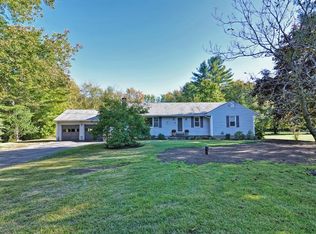NEW TO THE MARKET! Showings begin at Open House 11/8 11am-1pm. This sprawling well maintained L-shaped ranch style home is located on a quiet dead end street in the desirable town of Mendon, MA. Positioned on 1.15 acres, this home boasts a large flat back yard perfect for entertaining & playing sports. Recently remodeled in 2019, the custom built cabinet packed kitchen boasts a large center island, an in-wall dual oven/microwave, five burner cook top and two skylights for added natural light. The spacious kitchen is open to both the the dining room with fireplace as well as the carpeted family room. Down the hall, you'll find 4 full size bedrooms, a laundry room & 2 full bathrooms, both completely renovated this year. The light filled master bedroom suite has large windows and a full bath. The partially finished basement with stone front fireplace offers additional square footage. There is a one car garage and also an additional detached garage in the rear of property with electricity.
This property is off market, which means it's not currently listed for sale or rent on Zillow. This may be different from what's available on other websites or public sources.
