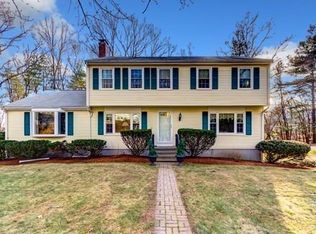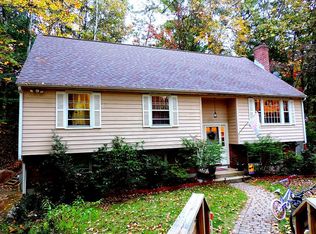Sold for $710,000 on 04/26/24
$710,000
5 Mutley Run, Ashland, MA 01721
3beds
1,778sqft
Single Family Residence
Built in 1977
0.73 Acres Lot
$738,800 Zestimate®
$399/sqft
$3,641 Estimated rent
Home value
$738,800
$702,000 - $783,000
$3,641/mo
Zestimate® history
Loading...
Owner options
Explore your selling options
What's special
Nestled on an inviting Ashland cul-de-sac, this charming split-level home exudes warmth. Conveniently located minutes from major routes and the M.B.T.A. Station, it offers unparalleled convenience. The foyer welcomes you with a unique ambiance that immediately captivates. The open living, kitchen and dining rooms seamlessly connect, boasting cathedral ceilings and a sliding glass door leading to a deck. The kitchen is a chef's dream, featuring ample workspace, granite countertops, custom cabinets, a large island with a breakfast bar, and tile flooring. Retreat to the primary bedroom, complete with an en-suite bath, while two other well-sized bedrooms provide comfort for everyone. Stay cool during the summer with the home's air conditioning. The lower level presents a spacious family room with a fireplace, a half bath, laundry facilities, and access to the two-car garage. Make this great house your dream home. Don't miss this incredible opportunity—take action today!
Zillow last checked: 8 hours ago
Listing updated: April 29, 2024 at 06:25am
Listed by:
Rob Daly 508-371-4334,
Realty Executives Boston West 508-879-0660
Bought with:
The Watson Team
RE/MAX Way
Source: MLS PIN,MLS#: 73209438
Facts & features
Interior
Bedrooms & bathrooms
- Bedrooms: 3
- Bathrooms: 3
- Full bathrooms: 2
- 1/2 bathrooms: 1
Primary bedroom
- Features: Bathroom - Full, Ceiling Fan(s), Closet, Flooring - Wall to Wall Carpet
- Level: First
- Area: 158.56
- Dimensions: 14.75 x 10.75
Bedroom 2
- Features: Closet, Flooring - Wall to Wall Carpet
- Level: First
- Area: 98.09
- Dimensions: 10.42 x 9.42
Bedroom 3
- Features: Closet, Flooring - Wall to Wall Carpet
- Level: First
- Area: 127.56
- Dimensions: 13.08 x 9.75
Primary bathroom
- Features: Yes
Bathroom 1
- Features: Bathroom - Half, Bathroom - With Shower Stall, Flooring - Stone/Ceramic Tile, Pedestal Sink
- Level: First
Bathroom 2
- Features: Bathroom - Full, Bathroom - Tiled With Tub & Shower, Flooring - Stone/Ceramic Tile, Countertops - Stone/Granite/Solid, Countertops - Upgraded
- Level: First
Bathroom 3
- Features: Bathroom - Half, Flooring - Vinyl
- Level: Basement
Dining room
- Features: Cathedral Ceiling(s), Flooring - Wall to Wall Carpet
- Level: First
- Area: 106.94
- Dimensions: 11.67 x 9.17
Family room
- Features: Flooring - Laminate
- Level: Basement
- Area: 121.64
- Dimensions: 12.58 x 9.67
Kitchen
- Features: Flooring - Stone/Ceramic Tile, Countertops - Stone/Granite/Solid, Countertops - Upgraded, Kitchen Island, Cabinets - Upgraded, Country Kitchen
- Level: First
Living room
- Features: Cathedral Ceiling(s), Flooring - Wall to Wall Carpet
- Level: First
- Area: 167.78
- Dimensions: 13.33 x 12.58
Heating
- Forced Air, Oil
Cooling
- Central Air
Appliances
- Laundry: Electric Dryer Hookup, Washer Hookup, In Basement
Features
- Entrance Foyer, Internet Available - Unknown
- Flooring: Tile, Vinyl, Carpet, Flooring - Stone/Ceramic Tile
- Windows: Insulated Windows
- Basement: Full,Finished,Walk-Out Access,Garage Access
- Number of fireplaces: 1
- Fireplace features: Family Room
Interior area
- Total structure area: 1,778
- Total interior livable area: 1,778 sqft
Property
Parking
- Total spaces: 7
- Parking features: Under, Garage Door Opener, Garage Faces Side, Paved Drive, Off Street, Paved
- Attached garage spaces: 2
- Uncovered spaces: 5
Features
- Patio & porch: Deck
- Exterior features: Deck
Lot
- Size: 0.73 Acres
- Features: Cul-De-Sac, Wooded, Easements
Details
- Foundation area: 1104
- Parcel number: M:007.0 B:0153 L:0000.0
- Zoning: R1
Construction
Type & style
- Home type: SingleFamily
- Architectural style: Raised Ranch,Split Entry
- Property subtype: Single Family Residence
Materials
- Frame
- Foundation: Concrete Perimeter
- Roof: Shingle
Condition
- Year built: 1977
Utilities & green energy
- Electric: Circuit Breakers, 100 Amp Service
- Sewer: Private Sewer
- Water: Public
- Utilities for property: for Electric Range, for Electric Dryer, Washer Hookup
Community & neighborhood
Community
- Community features: Public Transportation, Park, Highway Access, Public School, T-Station
Location
- Region: Ashland
Other
Other facts
- Listing terms: Contract
Price history
| Date | Event | Price |
|---|---|---|
| 4/26/2024 | Sold | $710,000+6%$399/sqft |
Source: MLS PIN #73209438 Report a problem | ||
| 3/10/2024 | Listed for sale | $669,900+158.6%$377/sqft |
Source: MLS PIN #73209438 Report a problem | ||
| 2/1/2000 | Sold | $259,000+38.9%$146/sqft |
Source: Public Record Report a problem | ||
| 1/30/1996 | Sold | $186,500+5.7%$105/sqft |
Source: Public Record Report a problem | ||
| 12/1/1992 | Sold | $176,500-12.6%$99/sqft |
Source: Public Record Report a problem | ||
Public tax history
| Year | Property taxes | Tax assessment |
|---|---|---|
| 2025 | $8,367 +1.5% | $655,200 +5.2% |
| 2024 | $8,243 +9.8% | $622,600 +14.2% |
| 2023 | $7,505 -2.3% | $545,000 +12.7% |
Find assessor info on the county website
Neighborhood: 01721
Nearby schools
GreatSchools rating
- 6/10David Mindess Elementary SchoolGrades: 3-5Distance: 2.3 mi
- 8/10Ashland Middle SchoolGrades: 6-8Distance: 2 mi
- 8/10Ashland High SchoolGrades: 9-12Distance: 3 mi
Schools provided by the listing agent
- Elementary: Pittawy/Warren
- Middle: Mindess/Ashland
- High: Ashland
Source: MLS PIN. This data may not be complete. We recommend contacting the local school district to confirm school assignments for this home.
Get a cash offer in 3 minutes
Find out how much your home could sell for in as little as 3 minutes with a no-obligation cash offer.
Estimated market value
$738,800
Get a cash offer in 3 minutes
Find out how much your home could sell for in as little as 3 minutes with a no-obligation cash offer.
Estimated market value
$738,800

