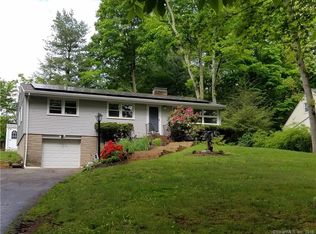Sold for $346,000 on 05/30/25
$346,000
5 Murlyn Road, Hamden, CT 06518
4beds
1,550sqft
Single Family Residence
Built in 1945
0.28 Acres Lot
$356,800 Zestimate®
$223/sqft
$3,181 Estimated rent
Home value
$356,800
$318,000 - $400,000
$3,181/mo
Zestimate® history
Loading...
Owner options
Explore your selling options
What's special
Nestled in a sought after location. This updated cape cod home offers the perfect blend of charm, space and modern convenience. Featuring a spacious open floor plan designed for comfort, Ideally situated and Minutes from Quinnipiac University, major highways, shopping and a variety of restaurants. Seller has installed a new 50 year transferable roof and new walk way. This home is currently leased with QU PHD
Zillow last checked: 8 hours ago
Listing updated: June 02, 2025 at 01:02pm
Listed by:
Susan Farone 203-214-0507,
Harriman Real Estate LLC
Bought with:
James M. Sette, REB.0756958
Sette Real Estate LLC
Source: Smart MLS,MLS#: 24080974
Facts & features
Interior
Bedrooms & bathrooms
- Bedrooms: 4
- Bathrooms: 2
- Full bathrooms: 2
Primary bedroom
- Features: Hardwood Floor
- Level: Main
Bedroom
- Features: Hardwood Floor
- Level: Main
Bedroom
- Features: Hardwood Floor
- Level: Upper
Bedroom
- Features: Hardwood Floor
- Level: Upper
Bathroom
- Features: Remodeled
- Level: Main
Bathroom
- Features: Laminate Floor, Vinyl Floor
- Level: Upper
Dining room
- Features: Combination Liv/Din Rm, Vinyl Floor
- Level: Main
Kitchen
- Features: Remodeled, Granite Counters, Vinyl Floor
- Level: Main
Living room
- Features: Combination Liv/Din Rm, Vinyl Floor
- Level: Main
Heating
- Forced Air, Oil
Cooling
- None
Appliances
- Included: Cooktop, Microwave, Refrigerator, Dishwasher, Electric Water Heater, Water Heater
- Laundry: Lower Level
Features
- Open Floorplan
- Windows: Thermopane Windows
- Basement: Full,Unfinished,Walk-Out Access
- Attic: Finished,Walk-up
- Has fireplace: No
Interior area
- Total structure area: 1,550
- Total interior livable area: 1,550 sqft
- Finished area above ground: 1,550
Property
Parking
- Total spaces: 4
- Parking features: Attached, Driveway, Paved
- Attached garage spaces: 1
- Has uncovered spaces: Yes
Lot
- Size: 0.28 Acres
- Features: Corner Lot, Wooded
Details
- Parcel number: 1144348
- Zoning: T3
Construction
Type & style
- Home type: SingleFamily
- Architectural style: Cape Cod
- Property subtype: Single Family Residence
Materials
- Shake Siding, Cedar, Wood Siding
- Foundation: Concrete Perimeter
- Roof: Asphalt
Condition
- New construction: No
- Year built: 1945
Utilities & green energy
- Sewer: Public Sewer
- Water: Public
- Utilities for property: Cable Available
Green energy
- Energy efficient items: Windows
Community & neighborhood
Location
- Region: Hamden
- Subdivision: Mount Carmel
Price history
| Date | Event | Price |
|---|---|---|
| 5/30/2025 | Sold | $346,000-1.1%$223/sqft |
Source: | ||
| 3/26/2025 | Pending sale | $349,900$226/sqft |
Source: | ||
| 3/23/2025 | Listed for sale | $349,900+32.5%$226/sqft |
Source: | ||
| 8/23/2021 | Sold | $264,000-2.2%$170/sqft |
Source: | ||
| 7/1/2021 | Contingent | $269,900$174/sqft |
Source: | ||
Public tax history
| Year | Property taxes | Tax assessment |
|---|---|---|
| 2025 | $11,752 +38.9% | $226,520 +48.9% |
| 2024 | $8,463 +5.8% | $152,180 +7.3% |
| 2023 | $7,996 +1.6% | $141,820 |
Find assessor info on the county website
Neighborhood: 06518
Nearby schools
GreatSchools rating
- 4/10Bear Path SchoolGrades: K-6Distance: 1.7 mi
- 4/10Hamden Middle SchoolGrades: 7-8Distance: 1.7 mi
- 4/10Hamden High SchoolGrades: 9-12Distance: 2.7 mi

Get pre-qualified for a loan
At Zillow Home Loans, we can pre-qualify you in as little as 5 minutes with no impact to your credit score.An equal housing lender. NMLS #10287.
Sell for more on Zillow
Get a free Zillow Showcase℠ listing and you could sell for .
$356,800
2% more+ $7,136
With Zillow Showcase(estimated)
$363,936