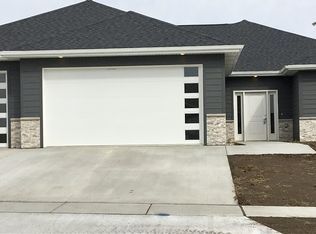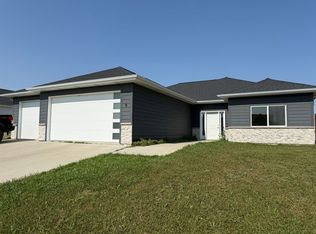Sold on 07/15/24
Price Unknown
5 Mulberry Loop NE, Minot, ND 58703
4beds
3baths
2,398sqft
Single Family Residence
Built in 2021
10,149.48 Square Feet Lot
$433,200 Zestimate®
$--/sqft
$2,728 Estimated rent
Home value
$433,200
Estimated sales range
Not available
$2,728/mo
Zestimate® history
Loading...
Owner options
Explore your selling options
What's special
Exquisite one-level luxury home with premium fixtures and finishes throughout! Enjoy the expansive, vaulted ceiling entertaining space with black rock surround electric fireplace, open concept dining and beautiful kitchen showcasing Calacatta-style quartz countertops. This home design features 3 bedrooms/flex spaces and a spacious full bath on one side of the home, while the private primary suite complete with tiled shower, dual vanity and expansive walk-in closet occupies the other. The owners upgraded the laundry area to include built-in cabinets, coat area and additional 1/2 bath with a custom barn door in the hallway. The heated and fully finished triple garage extends this home's flexibility during all the seasons (currently, 3rd stall is a gym), resilient smart siding on the exterior and a fully fenced private backyard ensures seclusion, security and resistance to the ND elements. Call your Realtor for a private showing today!
Zillow last checked: 8 hours ago
Listing updated: July 15, 2024 at 11:52am
Listed by:
Jennifer Cook 320-309-2668,
Real,
Tiffanie Finstrom 701-570-0624,
Real
Source: Minot MLS,MLS#: 240904
Facts & features
Interior
Bedrooms & bathrooms
- Bedrooms: 4
- Bathrooms: 3
- Main level bathrooms: 3
- Main level bedrooms: 4
Primary bedroom
- Description: Ensuite Bath
- Level: Main
Bedroom 1
- Description: Laminate Floor
- Level: Main
Bedroom 2
- Description: Laminate Floor
- Level: Main
Bedroom 3
- Description: Laminate Floor
- Level: Main
Dining room
- Description: Vaulted Ceiling / Lam Floor
- Level: Main
Kitchen
- Description: Island, Quartz
- Level: Main
Living room
- Description: Vaulted Ceiling / Lam Floor
- Level: Main
Heating
- Forced Air, Natural Gas
Cooling
- Central Air
Appliances
- Included: Dishwasher, Disposal, Refrigerator, Other/See Remarks, Microwave/Hood, Electric Range/Oven
- Laundry: Main Level
Features
- Flooring: Laminate
- Basement: Crawl Space
- Number of fireplaces: 1
- Fireplace features: Electric, Living Room, Main
Interior area
- Total structure area: 2,398
- Total interior livable area: 2,398 sqft
- Finished area above ground: 2,398
Property
Parking
- Total spaces: 3
- Parking features: Attached, Garage: Floor Drains, Heated, Insulated, Lights, Opener, Sheet Rock, Driveway: Concrete
- Attached garage spaces: 3
- Has uncovered spaces: Yes
Features
- Levels: One
- Stories: 1
- Patio & porch: Patio
- Exterior features: Sprinkler
- Fencing: Fenced
Lot
- Size: 10,149 sqft
- Dimensions: 70 x 145
Details
- Parcel number: MI01D140100020
- Zoning: R1
Construction
Type & style
- Home type: SingleFamily
- Property subtype: Single Family Residence
Materials
- Foundation: Concrete Perimeter
- Roof: Asphalt
Condition
- New construction: No
- Year built: 2021
Details
- Warranty included: Yes
Utilities & green energy
- Sewer: City
- Water: City
- Utilities for property: Cable Connected
Community & neighborhood
Location
- Region: Minot
- Subdivision: Stonebridge
Price history
| Date | Event | Price |
|---|---|---|
| 7/15/2024 | Sold | -- |
Source: | ||
| 6/20/2024 | Pending sale | $417,000$174/sqft |
Source: | ||
| 6/6/2024 | Contingent | $417,000$174/sqft |
Source: | ||
| 5/28/2024 | Listed for sale | $417,000$174/sqft |
Source: | ||
| 7/23/2021 | Sold | -- |
Source: | ||
Public tax history
| Year | Property taxes | Tax assessment |
|---|---|---|
| 2024 | $5,815 -2.3% | $398,000 +4.5% |
| 2023 | $5,952 | $381,000 +7.9% |
| 2022 | -- | $353,000 +364.5% |
Find assessor info on the county website
Neighborhood: 58703
Nearby schools
GreatSchools rating
- 5/10Lewis And Clark Elementary SchoolGrades: PK-5Distance: 1.7 mi
- 5/10Erik Ramstad Middle SchoolGrades: 6-8Distance: 1.4 mi
- NASouris River Campus Alternative High SchoolGrades: 9-12Distance: 2.7 mi
Schools provided by the listing agent
- District: Minot #1
Source: Minot MLS. This data may not be complete. We recommend contacting the local school district to confirm school assignments for this home.

