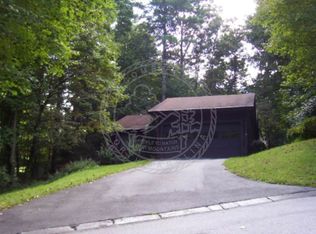Truly adorable and very well maintained home in a GREAT LOCATION in the heart of Arden in a very PEACEFUL setting. This sweet 3 bedroom and 2 bath home on a finished basement with a full bathroom, plumbed for kitchenette would make a perfect in-law suite or accessory apartment. The private and extensive yard feels private and natural while featuring a wonderful open area with a fire-pit and a play house nested in the trees. Come see and fall in love with this home.
This property is off market, which means it's not currently listed for sale or rent on Zillow. This may be different from what's available on other websites or public sources.

