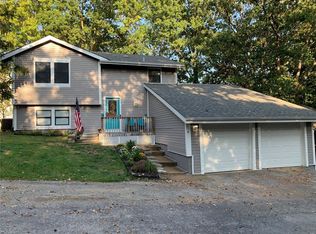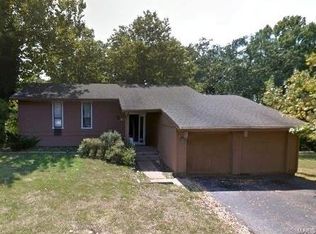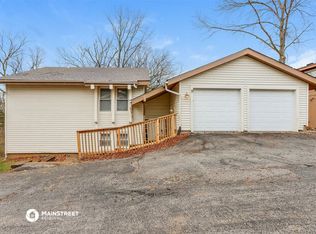Beautiful 3 bedroom home with wonderful ground level deck just outside Living room. The well kept home offers newer flooring in the main level. Kitchen breakfast room has sliding door to nook patio on side of home. The spacious laundry room is just off the kitchen and also has storage area under the staircase. The Living Room / Dining room combo offers pleanty of space with an open floor plan. The living room has sliding doors leading to large, ground level deck with privacy fencing and open access to level yard. Two car detached garage is just a few fee away from home. This subdivision offers 2 swimming pools, tennis and basket ball courts, two fishing lakes and playground areas. Location.Location.Location... Rockwood Schools and City of Eureka, voted best pace to raise a family. Hurry! This one won't last long!
This property is off market, which means it's not currently listed for sale or rent on Zillow. This may be different from what's available on other websites or public sources.


