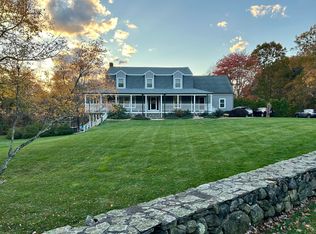Mountainview Estates! Uxbridge's newest cul-de-sac community! This exclusive 7 lot subdivision offers scenic views and the serenity of the Blackstone Valley with the convenience of 146 and RI only minutes away! Standard features in the homes include: economic propane heat, central air, propane fireplaces, hardwood flooring, granite kitchens, crown moldings, open floor plans and generous allowances! Lot 5 draws you in with its curb appeal from the moment you drive up. The farmers porch is perfect for relaxing and enjoying the amazing views! Inside boasts an open, bright kitchen with center island and pantry that flows into the family room complete with propane fireplace. The master offers large walk-in closet, bathroom with shower & soaking tub plus double sinks! Each of the other bedrooms have great closet space for all your storage needs.Convenient second floor laundry! Late spring delivery!
This property is off market, which means it's not currently listed for sale or rent on Zillow. This may be different from what's available on other websites or public sources.
