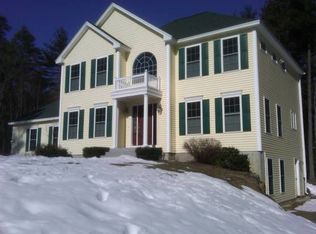Come see - Come BUY! A winning combination of inside - outside living and recreating spaces. The OPEN CONCEPT floor plan can be adapted to suit YOUR STYLE. Kitchen with maple cabinetry, center island, walk in pantry and desk area, which opens to the front living/family room. The LARGE MASTER BEDROOM has a walk-n closet and 3/4 bath. The finished walkout lower level has 3 entertainment spaces including a media area with projector/screen, billiard/game table and poker area.....this expansive area could also be IDEAL FOR A HOME OFFICE or guest room. LEVEL YARD ideal for a pool or playing ball; privacy fence for hot tub, patio and firepit enjoyment. The OVERSIZED 28 x 26 garage accommodates the extra toys. Attic space for storage or to finish. Butterfly bedroom has access via the closet to the garage attic . ALSO: Harvey windows, generator hookup and central air. IDEAL location minutes from I-93 and 293 ; CUL-DE-SAC setting. PINKERTON high school. See VIDEO Tour. VISit today! MARIANNA VIS 603-860 8115
This property is off market, which means it's not currently listed for sale or rent on Zillow. This may be different from what's available on other websites or public sources.
