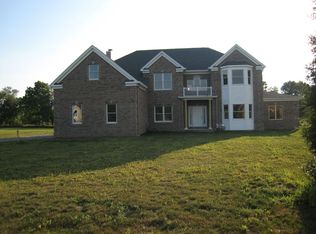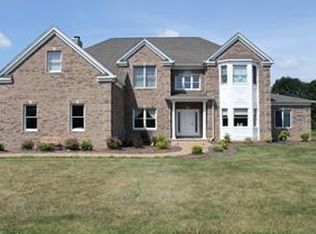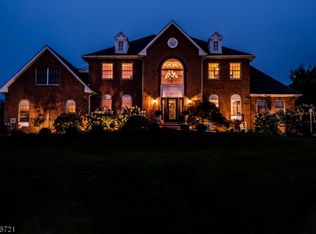Elegant 4 bedroom colonial in Green Twp. This Spacious home offers a desirable floor plan. Two story entry features a stunning crystal chandelier...There are hardwood floors throughout. Oversized kitchen leads to family room with custom fireplace. There is a first floor den which could be a home office. Formal living room & dining room complete the first floor.Sliders to a deck which overlooks the beautiful parklike yard. The master bedroom has a private sitting room as well as a luxurious bathroom. There are three additional bedrooms & a large bathroom . Located only minutes from Rt 80.
This property is off market, which means it's not currently listed for sale or rent on Zillow. This may be different from what's available on other websites or public sources.


