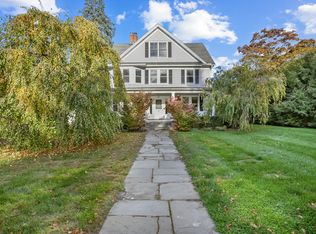Sold for $1,160,000
$1,160,000
5 Mountain View Avenue, Ridgefield, CT 06877
4beds
2,400sqft
Single Family Residence
Built in 1900
9,147.6 Square Feet Lot
$1,450,300 Zestimate®
$483/sqft
$4,748 Estimated rent
Home value
$1,450,300
$1.31M - $1.62M
$4,748/mo
Zestimate® history
Loading...
Owner options
Explore your selling options
What's special
Location, location, location! Just minutes to everything Ridgefield has to offer, this beautifully updated 4 bedroom 3 bath Antique Colonial farmhouse with detached cottage has it all. Full of character and charm, this home offers a glimpse into the past while providing all the modern comforts of today. Relax with your morning coffee on the welcoming front porch or for more privacy head to the gorgeous backyard with large patio, beautiful plantings, and newly built stone fireplace. Recently renovated eat-in kitchen features quartz countertops, stainless steel appliances, wet bar, and beverage fridge. The open concept living space includes a living room with wood burning fireplace, dining room, and cozy den both with custom built-ins. The main floor bedroom has a full bathroom and door to backyard. The upper level features the Primary en suite bedroom with full recently renovated bathroom and large walk in closet. Two additional spacious bedrooms and a full bathroom complete this upper level. As an added bonus, head up to the 3rd floor walk-up attic to find extra living space with endless possibilities and lots of storage space. Additional features include hardwood floors throughout main and upper level, crown moldings, solar panels, bay windows, and NEST. The separate guest cottage features 1 bedroom, living room, kitchen, full bathroom, laundry, and sliders out to private backyard. Public water. Public sewer. Close to restaurants, shopping, coffee shops, parks, and more!
Zillow last checked: 8 hours ago
Listing updated: July 09, 2024 at 08:19pm
Listed by:
Laura Brodie 203-733-0679,
Howard Hanna Rand Realty 203-431-1400
Bought with:
Barbara Baughman, RES.0809229
Coldwell Banker Realty
Source: Smart MLS,MLS#: 170596740
Facts & features
Interior
Bedrooms & bathrooms
- Bedrooms: 4
- Bathrooms: 3
- Full bathrooms: 3
Primary bedroom
- Features: Bay/Bow Window, Full Bath, Walk-In Closet(s), Hardwood Floor
- Level: Upper
- Area: 241.92 Square Feet
- Dimensions: 14.4 x 16.8
Bedroom
- Features: Full Bath, Hardwood Floor
- Level: Main
- Area: 128.8 Square Feet
- Dimensions: 11.2 x 11.5
Bedroom
- Features: Hardwood Floor
- Level: Upper
- Area: 163.52 Square Feet
- Dimensions: 11.2 x 14.6
Bedroom
- Features: Hardwood Floor
- Level: Upper
- Area: 115.26 Square Feet
- Dimensions: 10.2 x 11.3
Den
- Features: Bay/Bow Window, Built-in Features, Hardwood Floor
- Level: Main
- Area: 167.58 Square Feet
- Dimensions: 11.4 x 14.7
Dining room
- Features: Built-in Features, Hardwood Floor
- Level: Main
- Area: 241.2 Square Feet
- Dimensions: 13.4 x 18
Kitchen
- Features: Remodeled, Quartz Counters, Dining Area, Wet Bar, Hardwood Floor
- Level: Main
- Area: 251.72 Square Feet
- Dimensions: 11.6 x 21.7
Living room
- Features: Bay/Bow Window, Fireplace, Hardwood Floor
- Level: Main
- Area: 386.93 Square Feet
- Dimensions: 17.5 x 22.11
Rec play room
- Features: Wall/Wall Carpet
- Level: Third,Other
- Area: 124.67 Square Feet
- Dimensions: 9.1 x 13.7
Heating
- Forced Air, Zoned, Oil
Cooling
- Central Air
Appliances
- Included: Gas Range, Microwave, Refrigerator, Dishwasher, Washer, Dryer, Wine Cooler, Water Heater
- Laundry: Main Level
Features
- Basement: Full,Unfinished,Concrete,Interior Entry
- Attic: Walk-up,Partially Finished,Storage
- Number of fireplaces: 1
Interior area
- Total structure area: 2,400
- Total interior livable area: 2,400 sqft
- Finished area above ground: 2,400
Property
Parking
- Total spaces: 1
- Parking features: Detached, Paved, Private
- Garage spaces: 1
- Has uncovered spaces: Yes
Features
- Patio & porch: Patio, Porch
- Fencing: Wood
Lot
- Size: 9,147 sqft
- Features: Dry, Cleared, Level
Details
- Additional structures: Guest House
- Parcel number: 277577
- Zoning: R-20
Construction
Type & style
- Home type: SingleFamily
- Architectural style: Antique,Farm House
- Property subtype: Single Family Residence
Materials
- Shingle Siding, Wood Siding
- Foundation: Stone
- Roof: Asphalt
Condition
- New construction: No
- Year built: 1900
Utilities & green energy
- Sewer: Public Sewer
- Water: Public
Green energy
- Energy efficient items: Thermostat
- Energy generation: Solar
Community & neighborhood
Community
- Community features: Basketball Court, Golf, Health Club, Library, Medical Facilities, Park, Shopping/Mall, Tennis Court(s)
Location
- Region: Ridgefield
- Subdivision: Village Center
Price history
| Date | Event | Price |
|---|---|---|
| 11/1/2023 | Sold | $1,160,000+16.6%$483/sqft |
Source: | ||
| 10/21/2023 | Pending sale | $995,000$415/sqft |
Source: | ||
| 9/20/2023 | Listed for sale | $995,000+42.1%$415/sqft |
Source: | ||
| 4/22/2019 | Sold | $700,000-2.1%$292/sqft |
Source: | ||
| 2/26/2019 | Pending sale | $715,000$298/sqft |
Source: Neumann Real Estate #170165975 Report a problem | ||
Public tax history
| Year | Property taxes | Tax assessment |
|---|---|---|
| 2025 | $17,681 +49.2% | $645,540 +43.5% |
| 2024 | $11,853 +2.1% | $449,820 |
| 2023 | $11,610 -7.6% | $449,820 +1.7% |
Find assessor info on the county website
Neighborhood: 06877
Nearby schools
GreatSchools rating
- 9/10Scotland Elementary SchoolGrades: K-5Distance: 2.2 mi
- 8/10Scotts Ridge Middle SchoolGrades: 6-8Distance: 3.1 mi
- 10/10Ridgefield High SchoolGrades: 9-12Distance: 3.1 mi
Schools provided by the listing agent
- Elementary: Scotland
- High: Ridgefield
Source: Smart MLS. This data may not be complete. We recommend contacting the local school district to confirm school assignments for this home.
Get pre-qualified for a loan
At Zillow Home Loans, we can pre-qualify you in as little as 5 minutes with no impact to your credit score.An equal housing lender. NMLS #10287.
Sell for more on Zillow
Get a Zillow Showcase℠ listing at no additional cost and you could sell for .
$1,450,300
2% more+$29,006
With Zillow Showcase(estimated)$1,479,306
