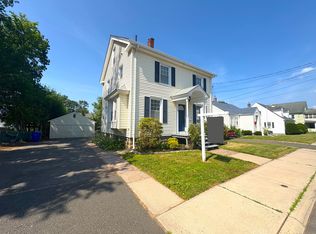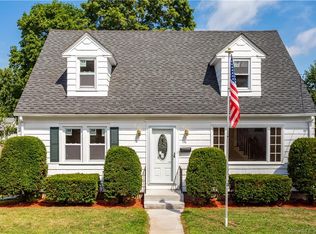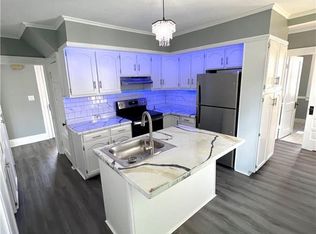Sold for $235,000 on 01/06/25
$235,000
5 Mountain View Avenue, Enfield, CT 06082
3beds
1,248sqft
Single Family Residence
Built in 1951
6,098.4 Square Feet Lot
$247,200 Zestimate®
$188/sqft
$2,307 Estimated rent
Home value
$247,200
$225,000 - $272,000
$2,307/mo
Zestimate® history
Loading...
Owner options
Explore your selling options
What's special
This move in ready cape is a rare find and features almost 1,300 square feet of living space with room for future expansion in the unfinished basement. As you enter the home, you will be greeted by an inviting living room with a pass through window that leads to the eat-in-kitchen. This room features stainless steel appliances and access to a screened in porch that overlooks the fenced in private backyard. Completing the first floor spaces are 2 generously sized bedrooms with hardwood floors and an updated full bathroom with a newer vanity and tile floor. Located upstairs is an oversized bonus room that has many possibilities and can be used as a bedroom, office or playroom. Additional features of this special home include vinyl siding, newer oil tank, new washer and a shed. Conveniently nestled near restaurants, shopping, highways and much more, this home is a great opportunity for a first time home buyer or someone looking to downsize since there are bedrooms on the main level. Put this desirable home on your must see list today!
Zillow last checked: 8 hours ago
Listing updated: January 06, 2025 at 01:45pm
Listed by:
Michael Willin 860-205-1872,
Coldwell Banker Realty 860-231-2600
Bought with:
Stephanie Salerno, RES.0789894
Coldwell Banker Realty
Source: Smart MLS,MLS#: 24049516
Facts & features
Interior
Bedrooms & bathrooms
- Bedrooms: 3
- Bathrooms: 1
- Full bathrooms: 1
Primary bedroom
- Features: Ceiling Fan(s), Hardwood Floor
- Level: Main
- Area: 159 Square Feet
- Dimensions: 12 x 13.25
Bedroom
- Features: Walk-In Closet(s), Wall/Wall Carpet
- Level: Upper
- Area: 227.55 Square Feet
- Dimensions: 11.1 x 20.5
Bedroom
- Features: Ceiling Fan(s), Hardwood Floor
- Level: Main
- Area: 126.35 Square Feet
- Dimensions: 9.5 x 13.3
Kitchen
- Features: Dining Area, Vinyl Floor
- Level: Main
- Area: 137.2 Square Feet
- Dimensions: 12.25 x 11.2
Living room
- Features: Ceiling Fan(s), Wall/Wall Carpet
- Level: Main
- Area: 218.4 Square Feet
- Dimensions: 12 x 18.2
Heating
- Baseboard, Radiator, Oil
Cooling
- Ceiling Fan(s), Window Unit(s)
Appliances
- Included: Oven/Range, Microwave, Refrigerator, Washer, Dryer, Water Heater
- Laundry: Lower Level
Features
- Wired for Data
- Doors: Storm Door(s)
- Windows: Storm Window(s)
- Basement: Full,Unfinished,Storage Space
- Attic: Crawl Space,Access Via Hatch
- Has fireplace: No
Interior area
- Total structure area: 1,248
- Total interior livable area: 1,248 sqft
- Finished area above ground: 1,248
Property
Parking
- Total spaces: 2
- Parking features: None, Paved, Driveway, Private, Asphalt
- Has uncovered spaces: Yes
Features
- Patio & porch: Screened, Enclosed, Porch, Covered
- Exterior features: Sidewalk, Rain Gutters, Lighting
Lot
- Size: 6,098 sqft
- Features: Subdivided, Cleared
Details
- Additional structures: Shed(s)
- Parcel number: 530443
- Zoning: R33
Construction
Type & style
- Home type: SingleFamily
- Architectural style: Cape Cod
- Property subtype: Single Family Residence
Materials
- Vinyl Siding
- Foundation: Concrete Perimeter
- Roof: Asphalt
Condition
- New construction: No
- Year built: 1951
Utilities & green energy
- Sewer: Public Sewer
- Water: Public
- Utilities for property: Cable Available
Green energy
- Energy efficient items: Doors, Windows
Community & neighborhood
Community
- Community features: Basketball Court, Golf, Health Club, Medical Facilities, Park, Playground, Near Public Transport, Shopping/Mall
Location
- Region: Enfield
- Subdivision: Thompsonville
Price history
| Date | Event | Price |
|---|---|---|
| 1/6/2025 | Sold | $235,000-2.1%$188/sqft |
Source: | ||
| 1/4/2025 | Pending sale | $240,000$192/sqft |
Source: | ||
| 12/12/2024 | Price change | $240,000-4%$192/sqft |
Source: | ||
| 11/17/2024 | Listed for sale | $250,000+26.3%$200/sqft |
Source: | ||
| 7/30/2021 | Sold | $198,000+1.6%$159/sqft |
Source: | ||
Public tax history
| Year | Property taxes | Tax assessment |
|---|---|---|
| 2025 | $4,946 +3.1% | $132,600 +0.4% |
| 2024 | $4,795 | $132,100 |
| 2023 | $4,795 +7.9% | $132,100 |
Find assessor info on the county website
Neighborhood: Thompsonville
Nearby schools
GreatSchools rating
- 7/10Eli Whitney SchoolGrades: 3-5Distance: 2 mi
- 5/10John F. Kennedy Middle SchoolGrades: 6-8Distance: 3 mi
- 5/10Enfield High SchoolGrades: 9-12Distance: 1.1 mi
Schools provided by the listing agent
- Elementary: Eli Whitney
- High: Enfield
Source: Smart MLS. This data may not be complete. We recommend contacting the local school district to confirm school assignments for this home.

Get pre-qualified for a loan
At Zillow Home Loans, we can pre-qualify you in as little as 5 minutes with no impact to your credit score.An equal housing lender. NMLS #10287.
Sell for more on Zillow
Get a free Zillow Showcase℠ listing and you could sell for .
$247,200
2% more+ $4,944
With Zillow Showcase(estimated)
$252,144

