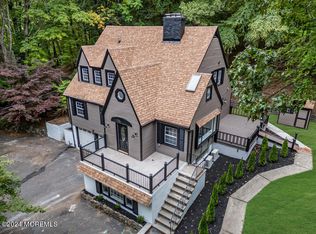Straight out of a magazine, let this stunning custom-built residence serve as both your home and retreat! Behind the original stone facade awaits a quality and design experience rarely seen in this price range. Stripped to the studs, then completely rebuilt and expanded, this one-of-kind home offers: Everything NEW incl electric/plumbing/utilities/walls/septic & more, an open floor plan perfect for both living and entertaining, a breathtaking kitchen exuding quality and design, a sprawling master suite w stunning bath, walkout lower level w BR and bath perfect for guests, an oversized garage, large private lot and so much more. All this located in the coveted North End section of Pompton Plains just minutes from major highways, restaurants, shopping, dining, & NYC transportation. Schedule your tour today!
This property is off market, which means it's not currently listed for sale or rent on Zillow. This may be different from what's available on other websites or public sources.
