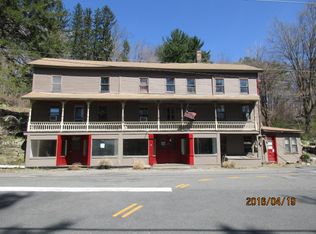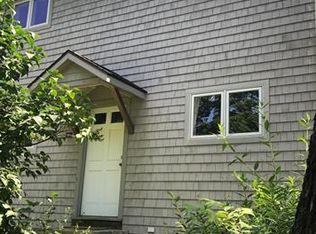Sold for $585,000 on 06/23/23
$585,000
5 Mountain Road, Ridgefield, CT 06896
2beds
1,575sqft
Single Family Residence
Built in 1850
1.21 Acres Lot
$690,200 Zestimate®
$371/sqft
$3,460 Estimated rent
Home value
$690,200
$628,000 - $759,000
$3,460/mo
Zestimate® history
Loading...
Owner options
Explore your selling options
What's special
Step back into a simpler time in this enchanting 1850 ranch-style home has both charm and updates galore! Sited on a park-like 1+ acre, it is within walking distance of the metro North train station, restaurants, and shops. This 2-bedroom, 2-bath home is great for working from home in the oversized room over the garage or as a second home. Large windows, charming built-in cabinets, and a wood-burning fireplace in the living and dining rooms create a cozy entertaining venue. The large screened-in porch overlooking the private backyard is perfect for those warm summer evenings coming soon! The large multipurpose room over the garage has its own access and is perfect for a home office or suite. Updates include newer oak kitchen cabinets, a granite countertop, a propane stove, a marble tile bathroom, a 200-amp electrical system, a hot water heater, and a heated garage. Create your own memories in this magical setting. * this home is on the Redding line and pays taxes to both towns. SELLER REQUESTS HIGHEST AND BEST OFFER BY 12 NOON TUESDAY. The Redding line run through the front yard of this property. Tax's are paid to both Ridgefield and Redding. Tax's and lot size include both Ridgefield and Redding. Ridgefield and Redding BOE are confirming the correct school system.
Zillow last checked: 8 hours ago
Listing updated: July 09, 2024 at 08:17pm
Listed by:
Polly OBrien 203-313-2364,
William Pitt Sotheby's Int'l 203-438-9531
Bought with:
Colette Kabasakalian, REB.0788510
William Pitt Sotheby's Int'l
Source: Smart MLS,MLS#: 170564154
Facts & features
Interior
Bedrooms & bathrooms
- Bedrooms: 2
- Bathrooms: 2
- Full bathrooms: 2
Primary bedroom
- Features: Hardwood Floor
- Level: Main
- Area: 203.49 Square Feet
- Dimensions: 11.9 x 17.1
Bedroom
- Features: Hardwood Floor
- Level: Main
- Area: 98 Square Feet
- Dimensions: 9.8 x 10
Primary bathroom
- Features: Full Bath, Skylight, Tile Floor
- Level: Main
Dining room
- Features: Built-in Features, Hardwood Floor
- Level: Main
- Area: 217.56 Square Feet
- Dimensions: 14.8 x 14.7
Kitchen
- Features: Breakfast Nook, Granite Counters, Hardwood Floor
- Level: Main
- Area: 177.48 Square Feet
- Dimensions: 9.8 x 18.11
Living room
- Features: Bookcases, Built-in Features, Fireplace, Hardwood Floor
- Level: Main
- Area: 217.49 Square Feet
- Dimensions: 13.5 x 16.11
Office
- Features: Hardwood Floor
- Level: Main
- Area: 76.95 Square Feet
- Dimensions: 5.7 x 13.5
Rec play room
- Features: Full Bath, Wall/Wall Carpet
- Level: Upper
- Area: 254.6 Square Feet
- Dimensions: 13.4 x 19
Heating
- Zoned, Oil, Propane
Cooling
- Window Unit(s)
Appliances
- Included: Gas Range, Refrigerator, Dishwasher, Washer, Dryer, Water Heater
Features
- Basement: Partial,Crawl Space
- Attic: Access Via Hatch
- Number of fireplaces: 1
Interior area
- Total structure area: 1,575
- Total interior livable area: 1,575 sqft
- Finished area above ground: 1,575
Property
Parking
- Total spaces: 2
- Parking features: Attached, Carport, Private, Gravel
- Attached garage spaces: 1
- Has carport: Yes
- Has uncovered spaces: Yes
Features
- Patio & porch: Deck, Porch, Screened
Lot
- Size: 1.21 Acres
- Features: Rolling Slope, Wooded
Details
- Parcel number: 283021
- Zoning: RA
Construction
Type & style
- Home type: SingleFamily
- Architectural style: Ranch
- Property subtype: Single Family Residence
Materials
- Wood Siding
- Foundation: Block, Stone
- Roof: Asphalt
Condition
- New construction: No
- Year built: 1850
Utilities & green energy
- Sewer: Septic Tank
- Water: Well
Community & neighborhood
Community
- Community features: Near Public Transport, Shopping/Mall
Location
- Region: Redding
- Subdivision: Georgetown
Price history
| Date | Event | Price |
|---|---|---|
| 6/23/2023 | Sold | $585,000+3.5%$371/sqft |
Source: | ||
| 5/23/2023 | Contingent | $565,000$359/sqft |
Source: | ||
| 4/22/2023 | Listed for sale | $565,000$359/sqft |
Source: | ||
Public tax history
| Year | Property taxes | Tax assessment |
|---|---|---|
| 2025 | $32 | $1,100 |
| 2024 | $32 +6.7% | $1,100 |
| 2023 | $30 -9.1% | $1,100 +10% |
Find assessor info on the county website
Neighborhood: Branchville
Nearby schools
GreatSchools rating
- 8/10Branchville Elementary SchoolGrades: K-5Distance: 0.5 mi
- 9/10East Ridge Middle SchoolGrades: 6-8Distance: 2.8 mi
- 10/10Ridgefield High SchoolGrades: 9-12Distance: 6.5 mi

Get pre-qualified for a loan
At Zillow Home Loans, we can pre-qualify you in as little as 5 minutes with no impact to your credit score.An equal housing lender. NMLS #10287.
Sell for more on Zillow
Get a free Zillow Showcase℠ listing and you could sell for .
$690,200
2% more+ $13,804
With Zillow Showcase(estimated)
$704,004
