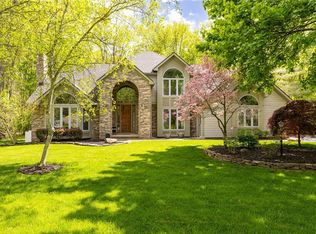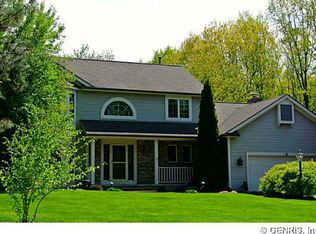Closed
$615,000
5 Mount View Cres, Webster, NY 14580
4beds
2,615sqft
Single Family Residence
Built in 1991
0.48 Acres Lot
$617,900 Zestimate®
$235/sqft
$3,613 Estimated rent
Home value
$617,900
$575,000 - $667,000
$3,613/mo
Zestimate® history
Loading...
Owner options
Explore your selling options
What's special
JUST LISTED! **OPEN HOUSE SATURDAY MARCH 23RD NOON-2PM**ABSOLUTE PERFECTION! STUNNING ONE-OWNER PRIDEMARK ESTATE HOME! **DRAMATIC 2 STORY FOYER WELCOMES YOU TO ALMOST 2700 SQFT OF LIVING SPACE W/BRIGHT OPEN FLOOR PLAN & GLEAMING HRDWD FLRS**CHEF'S KITCHEN W/BEAUTIFUL CHERRY CABINETS, GRANITE COUNTERS & TILE BACKSPLASH**FLOOR TO CEILING ANDERSON WINDOWS & GLASS DR OPENING TO EXPANSIVE 2 LEVEL DECK & PRIVATE BACKYARD**LARGE FAMILY ROOM W/WOODBURNING FIREPLACE**1ST FLOOR OFFICE & 1ST FLR LAUNDRY**13 COURSE BASEMENT WALKS UP TO GARAGE & IS PLUMBED FULL BATH**IMPRESSIVE PRIMARY BDRM W/ENSUITE BATH INCLUDES WHIRLPOOL SOAKING TUB & WALKIN CLOSET** BRICK FRONT EXTERIOR W/NEW SIDING (SOME HARDIE BOARD)** HIGH EFFICIENCY YORK FURNACE 2022**APRILARE HUMIDIFIER**ROOF 2014* GREENLIGHT HIGHSPEED INTERNET**ALL APPLIANCES INCLUDED**SECURITY SYSTEM EXCLUDED**DELAYED NEGOTIATIONS UNTIL TUESDAY 3/26 @ 2PM
Zillow last checked: 8 hours ago
Listing updated: June 06, 2024 at 07:25am
Listed by:
Hollis A. Creek 585-400-4000,
Howard Hanna
Bought with:
Jason M Ruffino, 10401231237
RE/MAX Realty Group
Source: NYSAMLSs,MLS#: R1526796 Originating MLS: Rochester
Originating MLS: Rochester
Facts & features
Interior
Bedrooms & bathrooms
- Bedrooms: 4
- Bathrooms: 3
- Full bathrooms: 2
- 1/2 bathrooms: 1
- Main level bathrooms: 1
Heating
- Gas, Forced Air
Cooling
- Attic Fan, Central Air
Appliances
- Included: Built-In Range, Built-In Oven, Dryer, Dishwasher, Exhaust Fan, Gas Cooktop, Disposal, Gas Water Heater, Microwave, Refrigerator, Range Hood, Washer, Humidifier
- Laundry: Main Level
Features
- Bathroom Rough-In, Den, Separate/Formal Dining Room, Entrance Foyer, Eat-in Kitchen, Granite Counters, Home Office, Jetted Tub, Kitchen Island, Pantry, Sliding Glass Door(s), Skylights, Window Treatments, Bath in Primary Bedroom, Programmable Thermostat
- Flooring: Carpet, Hardwood, Tile, Varies, Vinyl
- Doors: Sliding Doors
- Windows: Drapes, Skylight(s), Thermal Windows
- Basement: Walk-Out Access,Sump Pump
- Number of fireplaces: 1
Interior area
- Total structure area: 2,615
- Total interior livable area: 2,615 sqft
Property
Parking
- Total spaces: 2.5
- Parking features: Attached, Garage, Water Available, Garage Door Opener
- Attached garage spaces: 2.5
Features
- Levels: Two
- Stories: 2
- Patio & porch: Deck, Open, Porch
- Exterior features: Blacktop Driveway, Deck, Private Yard, See Remarks
Lot
- Size: 0.48 Acres
- Dimensions: 124 x 190
- Features: Irregular Lot, Residential Lot
Details
- Parcel number: 2642000932000001053302
- Special conditions: Standard
Construction
Type & style
- Home type: SingleFamily
- Architectural style: Contemporary,Colonial
- Property subtype: Single Family Residence
Materials
- Brick, Fiber Cement, Vinyl Siding, Copper Plumbing
- Foundation: Block
- Roof: Asphalt
Condition
- Resale
- Year built: 1991
Details
- Builder model: PRIDEMARK
Utilities & green energy
- Electric: Circuit Breakers
- Sewer: Connected
- Water: Connected, Public
- Utilities for property: Cable Available, High Speed Internet Available, Sewer Connected, Water Connected
Green energy
- Energy efficient items: Appliances, HVAC
Community & neighborhood
Security
- Security features: Security System Owned
Location
- Region: Webster
- Subdivision: Royal Woods Sec 03
Other
Other facts
- Listing terms: Cash,Conventional,FHA,VA Loan
Price history
| Date | Event | Price |
|---|---|---|
| 4/30/2024 | Sold | $615,000+25.8%$235/sqft |
Source: | ||
| 3/28/2024 | Pending sale | $489,000$187/sqft |
Source: | ||
| 3/20/2024 | Listed for sale | $489,000$187/sqft |
Source: | ||
Public tax history
| Year | Property taxes | Tax assessment |
|---|---|---|
| 2024 | -- | $385,300 +10.5% |
| 2023 | -- | $348,800 |
| 2022 | -- | $348,800 +20.9% |
Find assessor info on the county website
Neighborhood: 14580
Nearby schools
GreatSchools rating
- 6/10Plank Road South Elementary SchoolGrades: PK-5Distance: 0.5 mi
- 6/10Spry Middle SchoolGrades: 6-8Distance: 3.7 mi
- 8/10Webster Schroeder High SchoolGrades: 9-12Distance: 2 mi
Schools provided by the listing agent
- District: Webster
Source: NYSAMLSs. This data may not be complete. We recommend contacting the local school district to confirm school assignments for this home.

