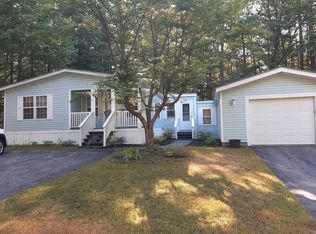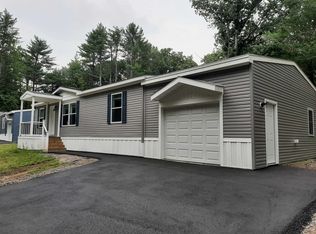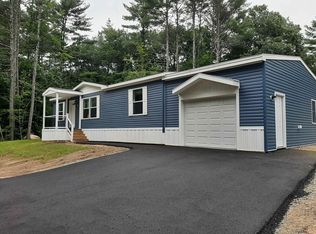EXCEPTIONAL CORNER LOT BEING OFFERED AT 55 PLUS COMMUNITY. Three bedrooms, two full baths, and a three season bonus room off the back. Paved driveway, great front yard and backyard, two decks, and easy access from the garage to the entry. Bright and sunny open concept living area. Generously-sized master bedroom and bath with lots of storage! Two good-sized guest rooms and new flooring in bedrooms and main living area. New refrigerator and stove, central air conditioning, and more! Footprint is 28X48 plus bonus room of 14X16! Must see. Priced to sell. See you in Mountainvale Mobile Home Park soon!
This property is off market, which means it's not currently listed for sale or rent on Zillow. This may be different from what's available on other websites or public sources.


