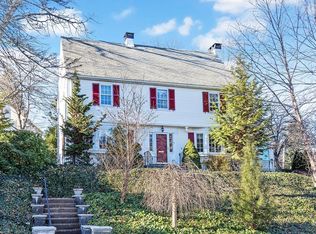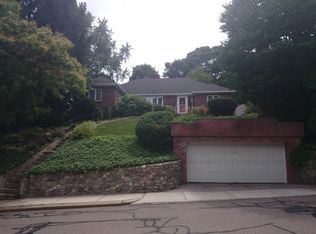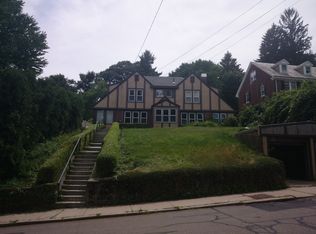Sold for $2,075,000 on 10/16/24
$2,075,000
5 Moss Hill Rd, Boston, MA 02130
5beds
3,100sqft
Single Family Residence
Built in 1935
10,846 Square Feet Lot
$2,107,500 Zestimate®
$669/sqft
$6,135 Estimated rent
Home value
$2,107,500
$1.92M - $2.32M
$6,135/mo
Zestimate® history
Loading...
Owner options
Explore your selling options
What's special
Sited for lovely views and privacy this handsome 1935 brick Colonial with slate roof has been recently updated for today's living. The welcoming entry opens to front to back living room w/ fireplace w/ new travertine marble surround and doors to spacious sunroom. An elegant dining room connects to a cozy sunroom for coffee or plants, The 2021 kitchen dazzles with quartz counters, large island, 5 burner stove, double ovens and warm hardwood floors, plus access to covered porch, deck, and level yard. There is a full bath to complete the first floor. The second floor has primary suite with full bath and a private deck, two more corner bedrooms (one with deck) a charming bedroom/office and a hall bath. The third floor has one bedroom, a bath, and storage rooms. The lower level has been transformed to a large family room, a gym/work room, laundry and half bath. Recent renov. also include flooring, lighting, some windows and re-furbished large two-car garage w/ easy access to rear of home.
Zillow last checked: 8 hours ago
Listing updated: October 17, 2024 at 10:25am
Listed by:
Susan and Jen Rothstein Team 617-875-2088,
Hammond Residential Real Estate 617-731-4644,
Dolores Boylan 617-686-9358
Bought with:
Crystal Kelley
Keller Williams Realty Boston-Metro | Back Bay
Source: MLS PIN,MLS#: 73287773
Facts & features
Interior
Bedrooms & bathrooms
- Bedrooms: 5
- Bathrooms: 5
- Full bathrooms: 4
- 1/2 bathrooms: 1
Primary bedroom
- Features: Bathroom - Full, Closet, Flooring - Hardwood, Balcony / Deck
- Level: Second
- Area: 187
- Dimensions: 17 x 11
Bedroom 2
- Features: Closet, Flooring - Hardwood, Lighting - Pendant
- Level: Second
- Area: 130
- Dimensions: 13 x 10
Bedroom 3
- Features: Closet, Flooring - Hardwood, Balcony / Deck, Lighting - Pendant
- Level: Second
- Area: 130
- Dimensions: 13 x 10
Bedroom 4
- Features: Closet, Closet/Cabinets - Custom Built, Flooring - Hardwood
- Level: Second
- Area: 100
- Dimensions: 10 x 10
Bedroom 5
- Features: Closet, Flooring - Hardwood
- Level: Third
- Area: 154
- Dimensions: 14 x 11
Primary bathroom
- Features: Yes
Bathroom 1
- Features: Bathroom - Full, Bathroom - Tiled With Shower Stall, Flooring - Stone/Ceramic Tile, Recessed Lighting, Remodeled, Lighting - Sconce
- Level: First
- Area: 56
- Dimensions: 8 x 7
Bathroom 2
- Features: Bathroom - Tiled With Shower Stall, Flooring - Stone/Ceramic Tile, Recessed Lighting
- Level: Second
- Area: 49
- Dimensions: 7 x 7
Bathroom 3
- Features: Bathroom - Tiled With Tub & Shower, Flooring - Stone/Ceramic Tile, Double Vanity, Recessed Lighting, Lighting - Sconce
- Level: Second
- Area: 42
- Dimensions: 7 x 6
Dining room
- Features: Coffered Ceiling(s), Flooring - Hardwood, Crown Molding
- Level: First
- Area: 168
- Dimensions: 14 x 12
Family room
- Features: Flooring - Hardwood, Lighting - Overhead
- Level: First
- Area: 153
- Dimensions: 17 x 9
Kitchen
- Features: Flooring - Hardwood, Countertops - Stone/Granite/Solid, Countertops - Upgraded, Kitchen Island, Cabinets - Upgraded, Exterior Access, Recessed Lighting, Remodeled, Stainless Steel Appliances, Gas Stove, Lighting - Pendant
- Level: First
- Area: 216
- Dimensions: 18 x 12
Living room
- Features: Coffered Ceiling(s), Flooring - Hardwood, Decorative Molding
- Level: First
- Area: 300
- Dimensions: 25 x 12
Heating
- Hot Water, Oil
Cooling
- Window Unit(s)
Appliances
- Laundry: Electric Dryer Hookup, Washer Hookup, In Basement
Features
- Bathroom - With Tub, Closet/Cabinets - Custom Built, Recessed Lighting, Lighting - Overhead, Bathroom - Half, Lighting - Pendant, Bathroom, Media Room, Exercise Room, Sun Room, Internet Available - Satellite
- Flooring: Vinyl, Hardwood, Vinyl / VCT, Flooring - Hardwood, Flooring - Vinyl, Flooring - Engineered Hardwood, Flooring - Stone/Ceramic Tile
- Doors: French Doors
- Basement: Partially Finished,Interior Entry,Bulkhead,Sump Pump
- Number of fireplaces: 1
- Fireplace features: Living Room
Interior area
- Total structure area: 3,100
- Total interior livable area: 3,100 sqft
Property
Parking
- Total spaces: 3
- Parking features: Detached, Garage Door Opener, Storage, Paved Drive, Shared Driveway, Off Street, Paved
- Garage spaces: 2
- Uncovered spaces: 1
Features
- Patio & porch: Porch, Deck
- Exterior features: Porch, Deck, Rain Gutters, Sprinkler System, Stone Wall
Lot
- Size: 10,846 sqft
- Features: Easements, Gentle Sloping
Details
- Parcel number: 1354532
- Zoning: 101
Construction
Type & style
- Home type: SingleFamily
- Architectural style: Colonial
- Property subtype: Single Family Residence
Materials
- Brick
- Foundation: Stone
- Roof: Slate
Condition
- Year built: 1935
Utilities & green energy
- Electric: Circuit Breakers
- Sewer: Public Sewer
- Water: Public
- Utilities for property: for Gas Range, for Electric Oven, for Electric Dryer
Green energy
- Energy efficient items: Partial
Community & neighborhood
Community
- Community features: Park, Walk/Jog Trails, Medical Facility, Bike Path, Conservation Area, Private School, Public School
Location
- Region: Boston
- Subdivision: Moss Hill
Other
Other facts
- Road surface type: Paved
Price history
| Date | Event | Price |
|---|---|---|
| 10/16/2024 | Sold | $2,075,000+9.5%$669/sqft |
Source: MLS PIN #73287773 Report a problem | ||
| 9/17/2024 | Contingent | $1,895,000$611/sqft |
Source: MLS PIN #73287773 Report a problem | ||
| 9/10/2024 | Listed for sale | $1,895,000+122.9%$611/sqft |
Source: MLS PIN #73287773 Report a problem | ||
| 9/1/2016 | Sold | $850,000-5%$274/sqft |
Source: Public Record Report a problem | ||
| 7/15/2016 | Pending sale | $895,000$289/sqft |
Source: Arborview Realty Inc. #71991167 Report a problem | ||
Public tax history
| Year | Property taxes | Tax assessment |
|---|---|---|
| 2025 | $16,416 +14.7% | $1,417,600 +7.9% |
| 2024 | $14,318 +8.6% | $1,313,600 +7% |
| 2023 | $13,182 +16% | $1,227,400 +17.5% |
Find assessor info on the county website
Neighborhood: Jamaica Plain
Nearby schools
GreatSchools rating
- 5/10Manning Elementary SchoolGrades: PK-6Distance: 0.5 mi
- 2/10Margarita Muniz AcademyGrades: 9-12Distance: 0.6 mi
Schools provided by the listing agent
- Elementary: Bps
- Middle: Bps
- High: Bps
Source: MLS PIN. This data may not be complete. We recommend contacting the local school district to confirm school assignments for this home.
Get a cash offer in 3 minutes
Find out how much your home could sell for in as little as 3 minutes with a no-obligation cash offer.
Estimated market value
$2,107,500
Get a cash offer in 3 minutes
Find out how much your home could sell for in as little as 3 minutes with a no-obligation cash offer.
Estimated market value
$2,107,500


