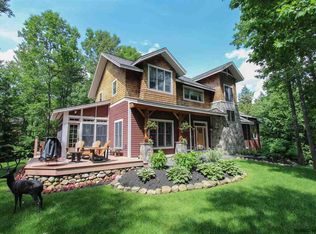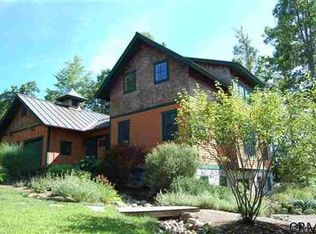Closed
$920,000
5 Moss Creek Road, Middle Grove, NY 12850
4beds
2,761sqft
Single Family Residence, Residential
Built in 2007
3.36 Acres Lot
$979,200 Zestimate®
$333/sqft
$4,011 Estimated rent
Home value
$979,200
$911,000 - $1.06M
$4,011/mo
Zestimate® history
Loading...
Owner options
Explore your selling options
What's special
Discover privacy, property, and prestige in this stunning custom home, designed by Phinney Design Group, and desirably located in ''The Pointe at Moss Creek.'' Nestled on over 3 tranquil acres, this home offers a serene retreat surrounded by nature while being just a 10-minute drive to the heart of Saratoga Springs with its vibrant dining and amenities. Exceptional character details add charm and sophistication throughout. The lower-level in-law apartment provides flexibility and additional living space. The beautifully appointed kitchen is perfect for both everyday gatherings and elevated entertaining. Offering high ceilings, a spacious three-car garage, FP and more. A smart buy with rental potential and priced below assessment! Just bring your vision & your paintbrush, and make it yours
Zillow last checked: 8 hours ago
Listing updated: April 04, 2025 at 09:19am
Listed by:
Sean Rogge 518-307-8492,
Howard Hanna
Bought with:
Thomas J Flanagan, III, 10371201946
Flanagan Realty
Source: Global MLS,MLS#: 202510908
Facts & features
Interior
Bedrooms & bathrooms
- Bedrooms: 4
- Bathrooms: 4
- Full bathrooms: 3
- 1/2 bathrooms: 1
Primary bedroom
- Level: First
Bedroom
- Level: Second
Bedroom
- Level: Second
Bedroom
- Level: Second
Primary bathroom
- Level: First
Den
- Level: Basement
Dining room
- Level: First
Family room
- Level: First
Foyer
- Level: First
Kitchen
- Level: First
Kitchen
- Level: Basement
Laundry
- Level: First
Utility room
- Level: Basement
Heating
- Forced Air, Propane
Cooling
- Central Air
Appliances
- Included: Dishwasher, Gas Oven, Range, Range Hood, Refrigerator, Washer/Dryer
- Laundry: In Bathroom, Main Level
Features
- High Speed Internet, Tray Ceiling(s), Walk-In Closet(s), Cathedral Ceiling(s), Chair Rail, Crown Molding, Kitchen Island, Built-in Features
- Flooring: Tile, Carpet, Hardwood
- Doors: ENERGY STAR Qualified Doors
- Windows: ENERGY STAR Qualified Windows
- Basement: Apartment,Exterior Entry,Finished,Heated,Interior Entry,Walk-Out Access
- Number of fireplaces: 1
- Fireplace features: Family Room, Wood Burning
Interior area
- Total structure area: 2,761
- Total interior livable area: 2,761 sqft
- Finished area above ground: 2,761
- Finished area below ground: 900
Property
Parking
- Total spaces: 3
- Parking features: Off Street, Paved, Attached, Driveway, Garage Door Opener, Heated Garage
- Garage spaces: 3
- Has uncovered spaces: Yes
Features
- Patio & porch: Pressure Treated Deck, Wrap Around, Deck
- Exterior features: Garden
- Has view: Yes
- View description: Trees/Woods, Forest
Lot
- Size: 3.36 Acres
- Features: Rolling Slope, Private, Wooded, Cul-De-Sac, Landscaped
Details
- Additional structures: Shed(s)
- Parcel number: 413400, 163.38
- Zoning description: Single Residence
- Special conditions: Standard
Construction
Type & style
- Home type: SingleFamily
- Architectural style: Craftsman,Custom
- Property subtype: Single Family Residence, Residential
Materials
- Shingle Siding, Stone, Wood Siding
- Roof: Shingle
Condition
- New construction: No
- Year built: 2007
Utilities & green energy
- Sewer: Septic Tank
- Utilities for property: Cable Connected
Community & neighborhood
Location
- Region: Middle Grove
Price history
| Date | Event | Price |
|---|---|---|
| 4/4/2025 | Sold | $920,000-1%$333/sqft |
Source: | ||
| 2/17/2025 | Pending sale | $929,000$336/sqft |
Source: | ||
| 1/20/2025 | Listed for sale | $929,000+6.2%$336/sqft |
Source: | ||
| 9/16/2022 | Sold | $875,000-1.7%$317/sqft |
Source: | ||
| 7/25/2022 | Pending sale | $889,900$322/sqft |
Source: | ||
Public tax history
Tax history is unavailable.
Neighborhood: 12850
Nearby schools
GreatSchools rating
- 6/10Geyser Road Elementary SchoolGrades: K-5Distance: 3.7 mi
- 7/10Maple Avenue Middle SchoolGrades: 6-8Distance: 5.6 mi
- 7/10Saratoga Springs High SchoolGrades: 9-12Distance: 4.4 mi
Schools provided by the listing agent
- Elementary: Geyser Road
- High: Saratoga Springs
Source: Global MLS. This data may not be complete. We recommend contacting the local school district to confirm school assignments for this home.

