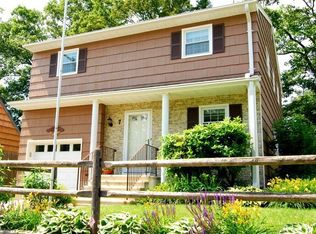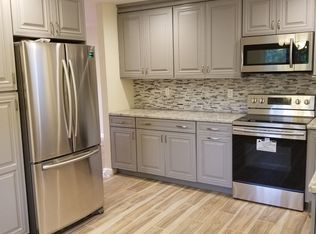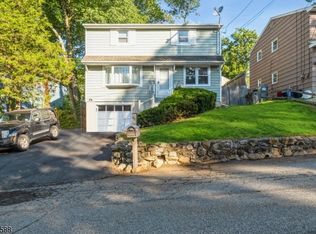COME AND SEE TODAY THIS NICELY RENOVATED RAISED RANCH IN A CONVENIENT LOCATION, THE MAIN LEVEL HAS A NEW KITCHEN WITH GRANITE COUNTER TOPS AND NEW SS APPLIANCES, UPDATED BATH AND 3 BEDROOMS, LIVING ROOM/DINING ROOM COMBO, NEW FLOORING. THE LOWER LEVEL HAS A SPACIOUS FOYER, REC ROOM/FAMILY ROOM, FULL BATH, POSSIBLE IN-LAW SUITE WITH SEPARATE ENTRANCE, THE EXTERIOR FEATURES A NEW ROOF, PATIO, AND PRIVATE REAR YARD. ENJOY BOATING, SWIMMING AND FISHING JUST MINUTES AWAY ON NJ LARGEST LAKE.
This property is off market, which means it's not currently listed for sale or rent on Zillow. This may be different from what's available on other websites or public sources.


