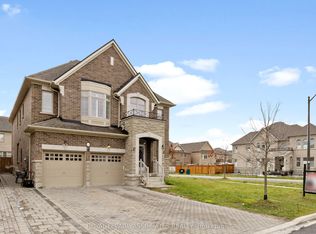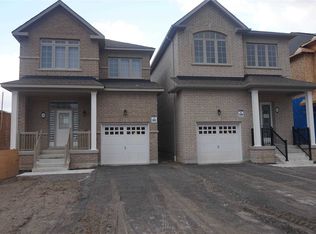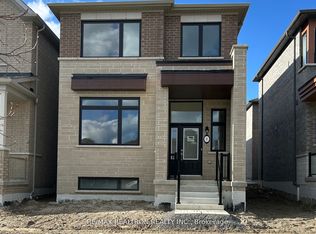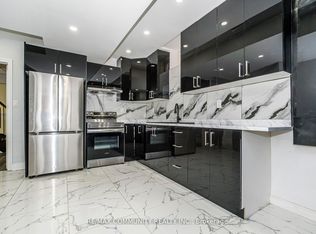Stunning Home With Mahogany Door To 11' Ceilings,3Way Fireplace,Upgraded Indoor Light Fixtures,Upgraded Entrance, Kitchen, Powder Room And Laundry Room Flooring, Granite Countertops In Kitchen,Upgraded Kitchen Appliances With Smartphone Control, Pot Lights, Finished Rec Room,Private Library/Office, Raised Ceiling In Basement, Upgraded Kitchen Cabinets, Oak Stairs, Upgraded Flooring, Glass Shower In Master Ensuite, And Custom Zebra Blinds Throughout The House.
This property is off market, which means it's not currently listed for sale or rent on Zillow. This may be different from what's available on other websites or public sources.



