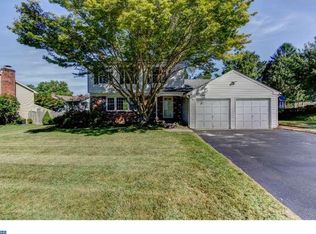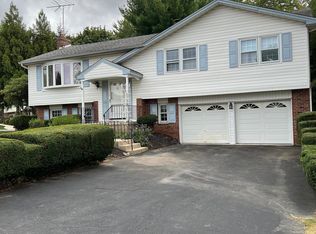Sold for $535,000 on 07/14/25
$535,000
5 Morgan Rd, Aston, PA 19014
4beds
2,530sqft
Single Family Residence
Built in 1973
0.29 Acres Lot
$531,700 Zestimate®
$211/sqft
$3,135 Estimated rent
Home value
$531,700
$479,000 - $590,000
$3,135/mo
Zestimate® history
Loading...
Owner options
Explore your selling options
What's special
Welcome to 5 Morgan Rd! Discover the charm of this beautifully expanded Bi-Level home nestled in the highly sought-after Penn Delco School District! This remarkable residence combines comfort and style, making it the perfect haven for you and your family.Step inside to find a spacious main level that boasts a welcoming living room, an elegant dining room, and a cozy eat-in kitchen. The main bedroom offers a private retreat with a full bath, complemented by two additional bedrooms and a full hall bath featuring ceramic tile. Venture to the lower level, where the heart of this home truly shines! Enjoy cozy evenings by the fireplace in the expansive family room, or bask in the natural light of the spacious enclosed sunroom adorned with skylights. This level also includes a full kitchen, ideal for entertaining, and an outside entrance that leads to a stunning large yard, complete with an inviting in-ground pool, lush landscaping, and a generously sized shed.Additional features include a fourth bedroom, a large laundry room, a dedicated office/study space, and a convenient half bath. With modern amenities like gas heat and central air, a new furnace (2024), a hot water heater (2025), and replacement windows (2015), this home is both functional and stylish.Located for effortless access to I-95, the Blue Route, the Airport, and more, this home offers a perfect blend of tranquility and convenience. Don’t let this opportunity slip away—schedule your visit today and experience all that this exceptional property has to offer!
Zillow last checked: 9 hours ago
Listing updated: July 14, 2025 at 05:01pm
Listed by:
Karen Pagano 610-368-2586,
Keller Williams Real Estate - West Chester
Bought with:
Catherine Menold, RS224912L
Compass Pennsylvania LLC
Source: Bright MLS,MLS#: PADE2088438
Facts & features
Interior
Bedrooms & bathrooms
- Bedrooms: 4
- Bathrooms: 3
- Full bathrooms: 2
- 1/2 bathrooms: 1
- Main level bathrooms: 2
- Main level bedrooms: 3
Basement
- Area: 0
Heating
- Hot Water, Natural Gas
Cooling
- Central Air, Electric
Appliances
- Included: Electric Water Heater
Features
- Has basement: No
- Number of fireplaces: 1
Interior area
- Total structure area: 2,530
- Total interior livable area: 2,530 sqft
- Finished area above ground: 2,530
- Finished area below ground: 0
Property
Parking
- Parking features: Driveway
- Has uncovered spaces: Yes
Accessibility
- Accessibility features: None
Features
- Levels: Bi-Level,Two
- Stories: 2
- Has private pool: Yes
- Pool features: Private
Lot
- Size: 0.29 Acres
- Dimensions: 52.00 x 163.00
Details
- Additional structures: Above Grade, Below Grade
- Parcel number: 02000153730
- Zoning: RESIDENTIAL
- Special conditions: Standard
Construction
Type & style
- Home type: SingleFamily
- Property subtype: Single Family Residence
Materials
- Vinyl Siding, Aluminum Siding
- Foundation: Slab
Condition
- New construction: No
- Year built: 1973
Utilities & green energy
- Sewer: Public Sewer
- Water: Public
Community & neighborhood
Location
- Region: Aston
- Subdivision: None Available
- Municipality: ASTON TWP
Other
Other facts
- Listing agreement: Exclusive Right To Sell
- Ownership: Fee Simple
Price history
| Date | Event | Price |
|---|---|---|
| 7/14/2025 | Sold | $535,000+10.3%$211/sqft |
Source: | ||
| 6/18/2025 | Pending sale | $485,000$192/sqft |
Source: | ||
| 6/12/2025 | Listed for sale | $485,000$192/sqft |
Source: | ||
Public tax history
| Year | Property taxes | Tax assessment |
|---|---|---|
| 2025 | $8,619 +6.6% | $311,510 |
| 2024 | $8,084 +4.7% | $311,510 |
| 2023 | $7,721 +3.7% | $311,510 |
Find assessor info on the county website
Neighborhood: Village Green-Green Ridge
Nearby schools
GreatSchools rating
- 4/10Pennell El SchoolGrades: K-5Distance: 0.5 mi
- 4/10Northley Middle SchoolGrades: 6-8Distance: 1.3 mi
- 7/10Sun Valley High SchoolGrades: 9-12Distance: 1 mi
Schools provided by the listing agent
- District: Penn-delco
Source: Bright MLS. This data may not be complete. We recommend contacting the local school district to confirm school assignments for this home.

Get pre-qualified for a loan
At Zillow Home Loans, we can pre-qualify you in as little as 5 minutes with no impact to your credit score.An equal housing lender. NMLS #10287.
Sell for more on Zillow
Get a free Zillow Showcase℠ listing and you could sell for .
$531,700
2% more+ $10,634
With Zillow Showcase(estimated)
$542,334
