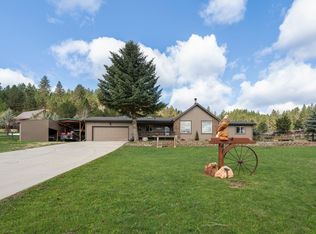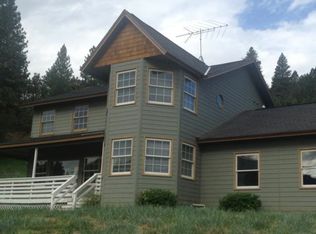Sold
Price Unknown
5 Mores Creek Rd, Boise, ID 83716
3beds
2baths
2,156sqft
Single Family Residence
Built in 2001
0.55 Acres Lot
$557,100 Zestimate®
$--/sqft
$2,712 Estimated rent
Home value
$557,100
Estimated sales range
Not available
$2,712/mo
Zestimate® history
Loading...
Owner options
Explore your selling options
What's special
This property is the epitome of a home ready for some front porch "sittin'.'" Nestled atop the Idaho mountains, the magnificent panoramic views and beautiful scenery serve as a backdrop for a more quiet, peaceful & rural lifestyle. A fabulous covered front porch, with a wrap-around deck, immediately welcomes you upon arrival, complete with a dedicated spot(and wiring)for a hot tub/jacuzzi. Upon entering the home, you'll find a wood pellet stove with a custom floor-to-ceiling river rock surround & built-in shelving.The great room is ideal for entertaining or family gatherings, complete with a 2-story vaulted ceiling and double sets of french doors that encourage indoor/outdoor living. Recent updates include newer luxury vinyl flooring, stainless steel appliances, paint & refinished hardwood stairs. The Primary Suite features its own private balcony, vaulted ceilings, a soaker tub, double vanities & a massive walk-in closet. Put your skills to the test in your separate shop, complete with heat & electricity!
Zillow last checked: 8 hours ago
Listing updated: April 24, 2025 at 07:26am
Listed by:
Rosie Bleymaier 208-871-7194,
Keller Williams Realty Boise
Bought with:
Rebecca Miller
Homes of Idaho
Source: IMLS,MLS#: 98929442
Facts & features
Interior
Bedrooms & bathrooms
- Bedrooms: 3
- Bathrooms: 2
- Main level bathrooms: 1
- Main level bedrooms: 2
Primary bedroom
- Level: Upper
- Area: 357
- Dimensions: 21 x 17
Bedroom 2
- Level: Main
- Area: 143
- Dimensions: 13 x 11
Bedroom 3
- Level: Main
- Area: 143
- Dimensions: 13 x 11
Kitchen
- Level: Main
- Area: 160
- Dimensions: 16 x 10
Heating
- Heated, Electric, Forced Air
Cooling
- Central Air
Appliances
- Included: Electric Water Heater, Tank Water Heater, Dishwasher, Disposal, Oven/Range Freestanding
Features
- Workbench, Bath-Master, Split Bedroom, Great Room, Double Vanity, Walk-In Closet(s), Number of Baths Main Level: 1, Number of Baths Upper Level: 1
- Flooring: Hardwood, Tile, Carpet
- Has basement: No
- Number of fireplaces: 1
- Fireplace features: One, Pellet Stove
Interior area
- Total structure area: 2,156
- Total interior livable area: 2,156 sqft
- Finished area above ground: 2,156
- Finished area below ground: 0
Property
Parking
- Total spaces: 3
- Parking features: Attached, Carport
- Attached garage spaces: 2
- Carport spaces: 1
- Covered spaces: 3
- Details: Garage: 26x25
Features
- Levels: Two
- Patio & porch: Covered Patio/Deck
- Exterior features: Dog Run
- Fencing: Full,Wire,Wood
- Has view: Yes
Lot
- Size: 0.55 Acres
- Features: 1/2 - .99 AC, Garden, Horses, Views, Winter Access
Details
- Additional structures: Shop, Shed(s)
- Parcel number: RP083010000040
- Horses can be raised: Yes
Construction
Type & style
- Home type: SingleFamily
- Property subtype: Single Family Residence
Materials
- Frame, HardiPlank Type
- Foundation: Crawl Space
- Roof: Composition
Condition
- Year built: 2001
Utilities & green energy
- Sewer: Septic Tank
- Water: Community Service
- Utilities for property: Electricity Connected
Community & neighborhood
Location
- Region: Boise
- Subdivision: Wilderness Ranch
HOA & financial
HOA
- Has HOA: Yes
- HOA fee: $231 monthly
Other
Other facts
- Listing terms: Cash,Conventional
- Ownership: Fee Simple
Price history
Price history is unavailable.
Public tax history
| Year | Property taxes | Tax assessment |
|---|---|---|
| 2024 | $1,425 +5.1% | $521,198 -11.9% |
| 2023 | $1,356 -25.6% | $591,860 +0.2% |
| 2022 | $1,822 +20.8% | $590,860 +150.6% |
Find assessor info on the county website
Neighborhood: 83716
Nearby schools
GreatSchools rating
- 7/10Basin Elementary SchoolGrades: PK-6Distance: 13.2 mi
- 3/10Idaho City High SchoolGrades: 7-12Distance: 13.2 mi
Schools provided by the listing agent
- Elementary: Basin
- Middle: Idaho City
- High: Idaho City
- District: Basin School District #72
Source: IMLS. This data may not be complete. We recommend contacting the local school district to confirm school assignments for this home.

