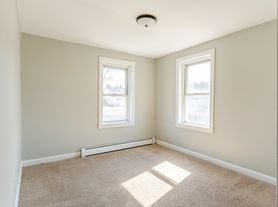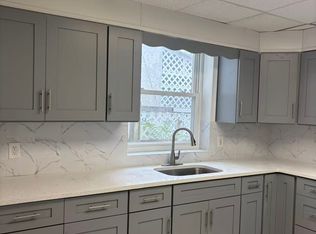Welcome to River Pointe a stunning new 3-bedroom, 2 full and 2 half bath townhome offering nearly 2,000 square feet of elegant living space. Enjoy modern design, premium finishes, and an ideal location just minutes from King of Prussia and major commuter routes. A distinctive front courtyard creates a secure outdoor space where children can play just steps from your door. Spanning three well-appointed levels, the home begins with a flexible ground-floor room ideal for a home office or fitness space, complemented by a powder room and direct garage entry with extra driveway parking.The main level centers around an inviting open floor plan, where a chef-inspired kitchen complete with quartz countertops and an expansive island connects effortlessly to the living and dining spaces. French doors lead to a private deck, perfect for morning coffee or evening gatherings. The upper floor delivers comfort and functionality with an owner's suite featuring a spacious walk-in closet and luxurious ensuite bath with dual vanities. Two additional bedrooms provide flexible options for family members, guests, or a dedicated workspace. Convenient upper-level laundry and abundant storage complete this thoughtfully designed home. Situated in sought-after Bridgeport, you'll enjoy effortless access to King of Prussia's premier shopping, Valley Forge's recreational amenities, and major routes including 23 and 202. Commuters will appreciate train service just one mile away and nearby bus stops, offering seamless connections to Conshohocken, Malvern, Wayne, Philadelphia, and beyond all while enjoying the tranquility of suburban living. This brand-new home is currently under construction with an expected completion date of November 10, 2025, and move-in available starting November 22. Photos are of a similar model finishes and layout may vary slightly.
Townhouse for rent
$3,200/mo
5 Moran Pl, Bridgeport, PA 19405
3beds
1,989sqft
Price may not include required fees and charges.
Townhouse
Available Sat Nov 15 2025
No pets
Central air, electric
In unit laundry
2 Attached garage spaces parking
Natural gas, central, forced air
What's special
Private deckPremium finishesQuartz countertopsModern designFront courtyardFlexible ground-floor roomUpper-level laundry
- 4 days |
- -- |
- -- |
Travel times
Looking to buy when your lease ends?
Consider a first-time homebuyer savings account designed to grow your down payment with up to a 6% match & 3.83% APY.
Facts & features
Interior
Bedrooms & bathrooms
- Bedrooms: 3
- Bathrooms: 4
- Full bathrooms: 2
- 1/2 bathrooms: 2
Heating
- Natural Gas, Central, Forced Air
Cooling
- Central Air, Electric
Appliances
- Included: Dryer, Microwave, Refrigerator, Washer
- Laundry: In Unit
Features
- Kitchen - Gourmet, Kitchen Island, Recessed Lighting, Walk In Closet, Walk-In Closet(s)
- Has basement: Yes
Interior area
- Total interior livable area: 1,989 sqft
Property
Parking
- Total spaces: 2
- Parking features: Attached, Covered
- Has attached garage: Yes
- Details: Contact manager
Features
- Exterior features: Contact manager
Construction
Type & style
- Home type: Townhouse
- Property subtype: Townhouse
Condition
- Year built: 2025
Building
Management
- Pets allowed: No
Community & HOA
Location
- Region: Bridgeport
Financial & listing details
- Lease term: Contact For Details
Price history
| Date | Event | Price |
|---|---|---|
| 10/8/2025 | Listed for rent | $3,200$2/sqft |
Source: Bright MLS #PAMC2157800 | ||

