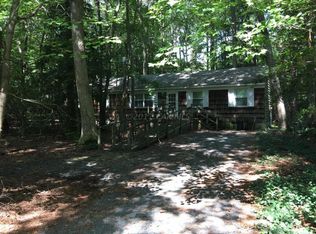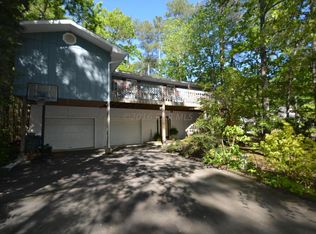This 2-story split level home is located on a wooded lot in Ocean Pines. The home offers 3 bedrooms, 2 bathrooms, and a den/office. All new appliances (except dryer). The property has a back deck, patio with swing, garage and attic for extra storage. The home offers heat pump and central air conditioning. Pets considered (no dogs, cats only). Please call our office to schedule an appointment to view the home. The owner is willing to rent fully furnished or unfurnished. **We do NOT accept Zillow applications, please apply directly through our office Tenant pays all utilities, including water. Tenant is responsible for yard maintenance.
This property is off market, which means it's not currently listed for sale or rent on Zillow. This may be different from what's available on other websites or public sources.

