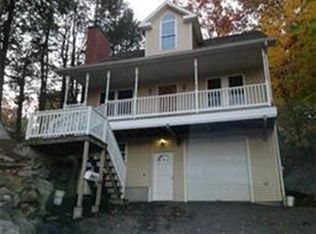This beautiful commuter friendly Colonial has been lovingly maintained & sits on a 7,116 sq foot lot. The yard has beautiful plantings, a charming front stone wall & entertaining back yard w/ patio area & a storage shed. The home is deceiving from the outside because it offers over 2,086 square feet of living space on four levels. There are 7 rooms, 3 + bedrooms & 2 full & 1 half baths. The front patio entryway invites you into the living room & a cozy den. A large kitchen has a full pantry closet, beautiful wood cabinets & eat in area. On the 2nd floor there are 3 bedrooms. The master is a great front to back space. The additional two bedrooms are wonderful sizes. A bonus third floor finished room w/ storage area. The lower level of this home is finished & it is a large area for either entertaining, or a TV room with a full bathroom.(possibly a teen-suite, au pair or guest quarters) with a workshop & storage room. The finished area leads to the backyard and patio. OHs 4/27 4/28 12-2pm
This property is off market, which means it's not currently listed for sale or rent on Zillow. This may be different from what's available on other websites or public sources.
