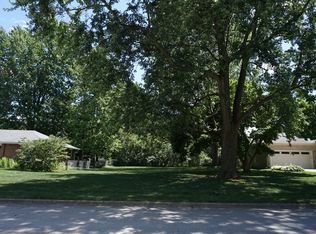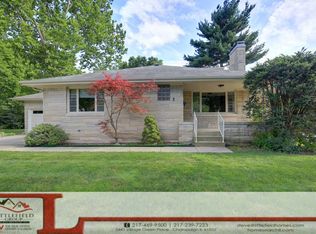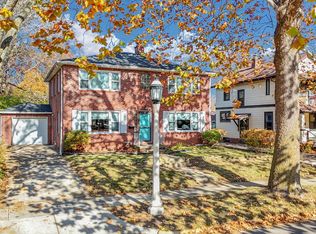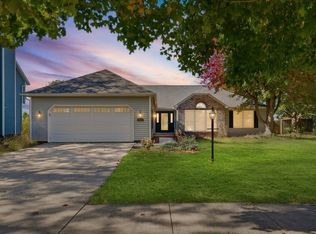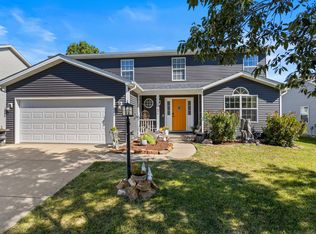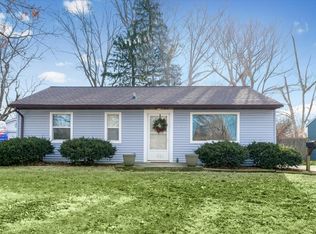Brand new 2 story zero lot line close to all amenities; parks, schools, university, shopping. Kitchen features stainless appliances and eating bar and pantry. Open floor plan LR DR KIT on first floors opens to patio and large backyard. Great storage with mud room off garage. 2nd floor features large master bedroom with walk-in closet and full bath featuring 2 sinks and room for sitting. On demand water heater. Luxury vinyl plank flooring throughout makes for clean and easy living.
New
$321,900
5 Montclair Rd #A, Urbana, IL 61801
3beds
1,609sqft
Est.:
Duplex, Single Family Residence
Built in 2025
-- sqft lot
$-- Zestimate®
$200/sqft
$-- HOA
What's special
- 1 day |
- 200 |
- 2 |
Zillow last checked: 8 hours ago
Listing updated: January 08, 2026 at 09:09am
Listing courtesy of:
Patty Bash 217-202-7484,
Heartland Real Estate of Central Illinois, Inc,
Jeffrey Barkstall, GRI 217-637-0374,
Heartland Real Estate of Central Illinois, Inc
Source: MRED as distributed by MLS GRID,MLS#: 12543159
Tour with a local agent
Facts & features
Interior
Bedrooms & bathrooms
- Bedrooms: 3
- Bathrooms: 3
- Full bathrooms: 2
- 1/2 bathrooms: 1
Rooms
- Room types: No additional rooms
Primary bedroom
- Features: Bathroom (Full)
- Level: Second
- Area: 221 Square Feet
- Dimensions: 17X13
Bedroom 2
- Level: Second
- Area: 120 Square Feet
- Dimensions: 12X10
Bedroom 3
- Level: Second
- Area: 110 Square Feet
- Dimensions: 11X10
Dining room
- Level: Main
- Area: 84 Square Feet
- Dimensions: 12X7
Kitchen
- Features: Kitchen (Eating Area-Breakfast Bar)
- Level: Main
- Area: 156 Square Feet
- Dimensions: 13X12
Laundry
- Level: Main
- Area: 36 Square Feet
- Dimensions: 6X6
Living room
- Level: Main
- Area: 195 Square Feet
- Dimensions: 15X13
Heating
- Natural Gas
Cooling
- Central Air
Features
- Basement: None
Interior area
- Total structure area: 1,609
- Total interior livable area: 1,609 sqft
- Finished area below ground: 0
Property
Parking
- Total spaces: 2
- Parking features: Yes, Garage Owned, Attached, Garage
- Attached garage spaces: 2
Accessibility
- Accessibility features: No Disability Access
Lot
- Size: 4,810.67 Square Feet
- Dimensions: 35.14x136.9
Details
- Parcel number: 932120251040
- Special conditions: None
Construction
Type & style
- Home type: MultiFamily
- Property subtype: Duplex, Single Family Residence
Materials
- Vinyl Siding
Condition
- New Construction
- New construction: Yes
- Year built: 2025
Utilities & green energy
- Sewer: Public Sewer
- Water: Public
Community & HOA
HOA
- Services included: None
Location
- Region: Urbana
Financial & listing details
- Price per square foot: $200/sqft
- Date on market: 1/8/2026
- Ownership: Fee Simple
Estimated market value
Not available
Estimated sales range
Not available
Not available
Price history
Price history
| Date | Event | Price |
|---|---|---|
| 1/8/2026 | Listed for sale | $321,900-4.2%$200/sqft |
Source: | ||
| 12/29/2025 | Listing removed | $335,900$209/sqft |
Source: | ||
| 6/20/2025 | Listed for sale | $335,900$209/sqft |
Source: | ||
Public tax history
Public tax history
Tax history is unavailable.BuyAbility℠ payment
Est. payment
$2,251/mo
Principal & interest
$1556
Property taxes
$582
Home insurance
$113
Climate risks
Neighborhood: 61801
Nearby schools
GreatSchools rating
- 5/10Leal Elementary SchoolGrades: K-5Distance: 0.9 mi
- 1/10Urbana Middle SchoolGrades: 6-8Distance: 0.6 mi
- 3/10Urbana High SchoolGrades: 9-12Distance: 0.6 mi
Schools provided by the listing agent
- Elementary: Urbana Elementary School
- Middle: Urbana Middle School
- High: Urbana High School
- District: 116
Source: MRED as distributed by MLS GRID. This data may not be complete. We recommend contacting the local school district to confirm school assignments for this home.
- Loading
- Loading
