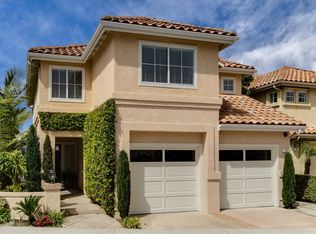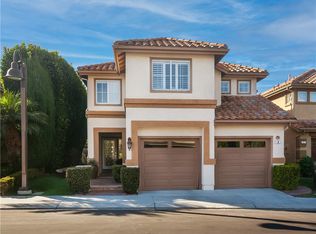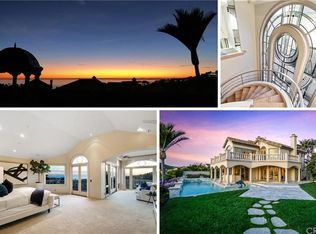Matt Genova DRE #01949027 949-698-2715,
Arbor Real Estate,
Suki Genova DRE #02123665,
Arbor Real Estate
5 Monaco, Dana Point, CA 92629
Home value
$2,502,400
$2.30M - $2.70M
$8,115/mo
Loading...
Owner options
Explore your selling options
What's special
Zillow last checked: 8 hours ago
Listing updated: September 25, 2025 at 01:51pm
Matt Genova DRE #01949027 949-698-2715,
Arbor Real Estate,
Suki Genova DRE #02123665,
Arbor Real Estate
Matt Genova, DRE #01949027
Arbor Real Estate
Facts & features
Interior
Bedrooms & bathrooms
- Bedrooms: 3
- Bathrooms: 3
- Full bathrooms: 2
- 1/2 bathrooms: 1
- Main level bathrooms: 2
- Main level bedrooms: 1
Bathroom
- Features: Bathtub, Separate Shower
Kitchen
- Features: Granite Counters
Other
- Features: Walk-In Closet(s)
Heating
- Central
Cooling
- Central Air
Appliances
- Included: 6 Burner Stove, Gas Range
- Laundry: Laundry Room
Features
- Built-in Features, Balcony, Cathedral Ceiling(s), Elevator, Granite Counters, High Ceilings, Living Room Deck Attached, Multiple Staircases, Walk-In Closet(s)
- Flooring: Stone, Wood
- Windows: Double Pane Windows, Stained Glass
- Has fireplace: Yes
- Fireplace features: Family Room, Gas
- Common walls with other units/homes: No Common Walls
Interior area
- Total interior livable area: 2,251 sqft
Property
Parking
- Total spaces: 2
- Parking features: Direct Access, Driveway, Garage
- Attached garage spaces: 2
Features
- Levels: Two
- Stories: 2
- Entry location: Street
- Patio & porch: Deck
- Exterior features: Barbecue
- Pool features: None
- Has spa: Yes
- Spa features: Heated, Private, Solar Heat
- Has view: Yes
- View description: Catalina, Coastline, Ocean
- Has water view: Yes
- Water view: Coastline,Ocean
Lot
- Size: 6,400 sqft
- Features: 2-5 Units/Acre, Bluff, Cul-De-Sac, Front Yard, Near Park, Sprinkler System
Details
- Parcel number: 67252138
- Special conditions: Standard
Construction
Type & style
- Home type: SingleFamily
- Architectural style: Mediterranean
- Property subtype: Single Family Residence
Materials
- Stucco
- Foundation: Slab
- Roof: Clay,Spanish Tile
Condition
- Additions/Alterations,Updated/Remodeled
- New construction: No
- Year built: 1995
Utilities & green energy
- Electric: 220 Volts in Garage
- Sewer: Public Sewer
- Water: Public
- Utilities for property: Cable Connected, Electricity Connected, Natural Gas Connected, Phone Connected, Sewer Connected, Water Connected
Community & neighborhood
Security
- Security features: Security System, Fire Detection System, Gated with Guard, Gated with Attendant, 24 Hour Security, Smoke Detector(s)
Community
- Community features: Biking, Golf, Hiking, Sidewalks, Water Sports, Park
Location
- Region: Dana Point
- Subdivision: Corniche Sur Mer Phase I (Csm)
HOA & financial
HOA
- Has HOA: Yes
- HOA fee: $193 monthly
- Amenities included: Guard, Trail(s)
- Association name: Corniche Sur Mer
- Association phone: 714-508-9070
- Second HOA fee: $110 monthly
- Second association name: Corniche Sur Mer
Other
Other facts
- Listing terms: Cash,Cash to New Loan,Submit
- Road surface type: Paved
Price history
| Date | Event | Price |
|---|---|---|
| 9/24/2025 | Sold | $2,475,000-11.6%$1,100/sqft |
Source: | ||
| 8/28/2025 | Pending sale | $2,800,000$1,244/sqft |
Source: | ||
| 6/25/2025 | Price change | $2,800,000-5.1%$1,244/sqft |
Source: | ||
| 4/28/2025 | Listed for sale | $2,950,000+490%$1,311/sqft |
Source: | ||
| 7/31/1998 | Sold | $500,000+62.9%$222/sqft |
Source: Public Record | ||
Public tax history
| Year | Property taxes | Tax assessment |
|---|---|---|
| 2025 | -- | $864,463 +2% |
| 2024 | $11,556 +5.9% | $847,513 +2% |
| 2023 | $10,916 +4.1% | $830,896 +2% |
Find assessor info on the county website
Neighborhood: 92629
Nearby schools
GreatSchools rating
- 8/10John Malcom Elementary SchoolGrades: K-5Distance: 0.7 mi
- 8/10Marco Forster Middle SchoolGrades: 6-8Distance: 2.1 mi
- 10/10Dana Hills High SchoolGrades: 9-12Distance: 1.1 mi
Schools provided by the listing agent
- Elementary: Malcolm
- Middle: Marco Forester
- High: Dana Hills
Source: CRMLS. This data may not be complete. We recommend contacting the local school district to confirm school assignments for this home.
Get a cash offer in 3 minutes
Find out how much your home could sell for in as little as 3 minutes with a no-obligation cash offer.
$2,502,400
Get a cash offer in 3 minutes
Find out how much your home could sell for in as little as 3 minutes with a no-obligation cash offer.
$2,502,400


