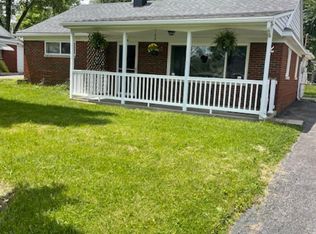Tucked back on a quiet Cul-De-Sac is this well taken care of home with 3 bedrooms and 1 bath. As you enter the home, you may just stop and relax on a charming 200 sq ft covered patio. Beautiful laminate flooring throughout the home. Then when supper time comes, fix dinner in your nice eat in kitchen. Off of the kitchen is an inviting area that can be used as an office, den or craft room. Sit out in the backyard under a tree shaded yard. Shelter your cars with a nice 2 1/2 car garage, after the cars are parked there is enough room for a workshop. Don't miss out on this charming well cared for home!
This property is off market, which means it's not currently listed for sale or rent on Zillow. This may be different from what's available on other websites or public sources.
