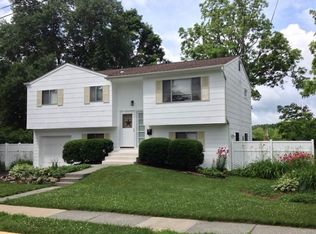WOW! absolutely GORGEOUS & COMPLETLY RENOVATED! Welcome Home to this 4 Bed 2 1/2 Bath Custom Colonial with 1st floor Master En-Suite. Beautiful Kitchen with Quartz Counters, Center Island, Stainless Steel Appliances open to the dining area. This one not only has a NEW ROOF, FURNACE and CENTRAL A/C for absolute peace of mind. The Design Style is The TODAYS MODERN that buyers are looking for. Luxury Vinyl floors for beauty, resilience and super easy upkeep. Beautiful spacious Fenced in yard w/ small deck for entertaining. Lovely & Peaceful Seasonal Water Views of Hayford State Hackettstown Fish Hatchery! Enjoy the Wild Life in this a super unique location only a few homes have in Hackettstown, NOT in a Flood zone! Conveniently located to fishing, shopping, train station, town pool, hospital & schools. Public utilities and natural Gas make this one a home run! Turn Key in every sense of the term. HIGHEST AND BEST BY TUESDAY 3/1/2022
This property is off market, which means it's not currently listed for sale or rent on Zillow. This may be different from what's available on other websites or public sources.
