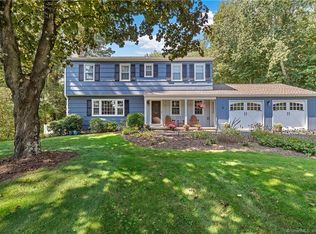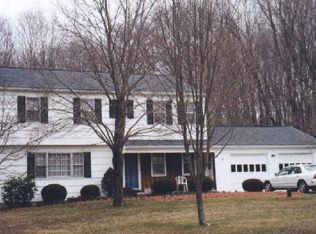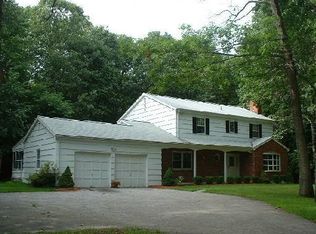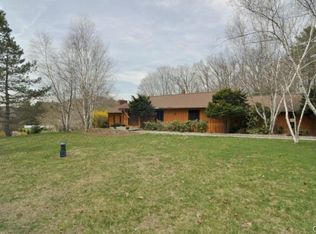Sold for $575,000 on 11/22/24
$575,000
5 Misty Vale Road, Newtown, CT 06482
4beds
2,142sqft
Single Family Residence
Built in 1974
1 Acres Lot
$608,000 Zestimate®
$268/sqft
$3,599 Estimated rent
Home value
$608,000
$541,000 - $681,000
$3,599/mo
Zestimate® history
Loading...
Owner options
Explore your selling options
What's special
Nestled in a peaceful cul-de-sac, this 4-bedroom, 2 full bath Colonial has been lovingly maintained by its original owners and recently updated to meet modern standards. Step into the bright and airy kitchen, featuring an inviting island, white shaker cabinets, stunning quartz countertops, a stylish backsplash, and sleek stainless steel appliances-perfect for gathering and holiday entertaining. The hardwood floors flow seamlessly throughout the home, leading you to a cozy family room complete with a fireplace for those chilly evenings. The den/office offers flexible options to suit your lifestyle. Upstairs, you'll find four spacious bedrooms, each with generous closet space, ensuring everyone has room to unwind. The outdoor area is a private, ideal for hosting gatherings or enjoying peaceful moments in your fantastic backyard. Roof is just 5 years old! Conveniently located near town, you'll have easy access to I-84, Route 34, and a straightforward commute down county. Don't miss the opportunity to fall in love with this beautiful home. Come and make it yours!
Zillow last checked: 8 hours ago
Listing updated: November 26, 2024 at 10:00am
Listed by:
Amy L. Jeanfaivre 203-313-5997,
Family Realty Group, LLC 203-617-7223,
Steve Guagliano 203-617-7223,
Family Realty Group, LLC
Bought with:
Melissa Peet, RES.0783345
Keller Williams Realty
Source: Smart MLS,MLS#: 24047631
Facts & features
Interior
Bedrooms & bathrooms
- Bedrooms: 4
- Bathrooms: 2
- Full bathrooms: 2
Primary bedroom
- Features: Ceiling Fan(s), Hardwood Floor
- Level: Upper
- Area: 266.7 Square Feet
- Dimensions: 12.7 x 21
Bedroom
- Features: Ceiling Fan(s), Hardwood Floor
- Level: Upper
- Area: 216.25 Square Feet
- Dimensions: 12.5 x 17.3
Bedroom
- Features: Ceiling Fan(s), Hardwood Floor
- Level: Main
- Area: 138.6 Square Feet
- Dimensions: 11 x 12.6
Bedroom
- Features: Hardwood Floor
- Level: Upper
- Area: 179.2 Square Feet
- Dimensions: 12.8 x 14
Bathroom
- Features: Remodeled, Tile Floor
- Level: Main
Bathroom
- Features: Remodeled, Tile Floor
- Level: Upper
Dining room
- Features: Hardwood Floor
- Level: Main
- Area: 166.8 Square Feet
- Dimensions: 12 x 13.9
Kitchen
- Features: Remodeled, Quartz Counters, Kitchen Island, Hardwood Floor
- Level: Main
- Area: 162.44 Square Feet
- Dimensions: 12.4 x 13.1
Living room
- Features: Fireplace, Hardwood Floor
- Level: Main
- Area: 240 Square Feet
- Dimensions: 12 x 20
Office
- Features: Ceiling Fan(s), Hardwood Floor
- Level: Main
Heating
- Hot Water, Oil
Cooling
- Ceiling Fan(s)
Appliances
- Included: Electric Range, Microwave, Refrigerator, Dishwasher, Washer, Dryer, Electric Water Heater, Water Heater
- Laundry: Lower Level
Features
- Basement: Full,Unfinished,Interior Entry
- Attic: Pull Down Stairs
- Number of fireplaces: 1
Interior area
- Total structure area: 2,142
- Total interior livable area: 2,142 sqft
- Finished area above ground: 2,142
Property
Parking
- Total spaces: 2
- Parking features: Attached, Garage Door Opener
- Attached garage spaces: 2
Features
- Patio & porch: Deck
- Exterior features: Rain Gutters
Lot
- Size: 1 Acres
- Features: Level, Sloped, Cul-De-Sac
Details
- Parcel number: 210189
- Zoning: R-2
Construction
Type & style
- Home type: SingleFamily
- Architectural style: Colonial
- Property subtype: Single Family Residence
Materials
- Vinyl Siding
- Foundation: Concrete Perimeter
- Roof: Asphalt
Condition
- New construction: No
- Year built: 1974
Utilities & green energy
- Sewer: Septic Tank
- Water: Well
Community & neighborhood
Community
- Community features: Basketball Court, Golf, Health Club, Lake, Library, Medical Facilities, Park, Shopping/Mall
Location
- Region: Sandy Hook
- Subdivision: Sandy Hook
Price history
| Date | Event | Price |
|---|---|---|
| 11/22/2024 | Sold | $575,000$268/sqft |
Source: | ||
| 11/6/2024 | Pending sale | $575,000$268/sqft |
Source: | ||
| 9/18/2024 | Listed for sale | $575,000-4.2%$268/sqft |
Source: | ||
| 7/1/2024 | Listing removed | -- |
Source: | ||
| 5/31/2024 | Price change | $599,900-7.7%$280/sqft |
Source: | ||
Public tax history
| Year | Property taxes | Tax assessment |
|---|---|---|
| 2025 | $8,896 +6.6% | $309,540 |
| 2024 | $8,348 +2.8% | $309,540 |
| 2023 | $8,122 +8.6% | $309,540 +43.5% |
Find assessor info on the county website
Neighborhood: Sandy Hook
Nearby schools
GreatSchools rating
- 7/10Sandy Hook Elementary SchoolGrades: K-4Distance: 1.3 mi
- 7/10Newtown Middle SchoolGrades: 7-8Distance: 2.3 mi
- 9/10Newtown High SchoolGrades: 9-12Distance: 0.7 mi
Schools provided by the listing agent
- Elementary: Sandy Hook
- Middle: Newtown,Reed
- High: Newtown
Source: Smart MLS. This data may not be complete. We recommend contacting the local school district to confirm school assignments for this home.

Get pre-qualified for a loan
At Zillow Home Loans, we can pre-qualify you in as little as 5 minutes with no impact to your credit score.An equal housing lender. NMLS #10287.
Sell for more on Zillow
Get a free Zillow Showcase℠ listing and you could sell for .
$608,000
2% more+ $12,160
With Zillow Showcase(estimated)
$620,160


