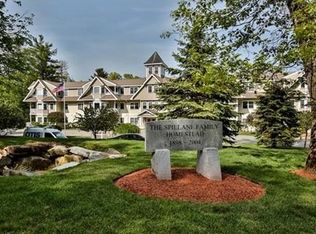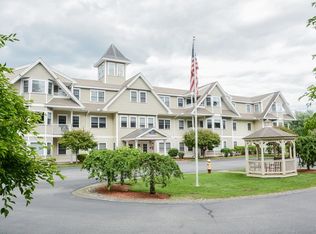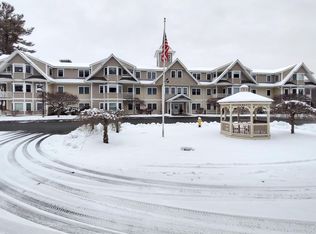Spacious immaculate top floor unit drenched in sunshine . Enjoy relaxing in your open floor plan living room with a gas fireplace, wainscoting, and access to a balcony. Open concept center island kitchen with granite counter top, dining and living room . King size Master Bedroom with a full bath and freshly painted. Second bath offers a stall shower and freshly painted. Stunning beautiful quiet building that is extremely well maintained . This unit includes parking in a heated garage for one car , take the elevator right to your unit! Plus plenty of extra outdoor parking. for additional cars and guests .Storage unit included , located in the garage. A great opportunity for easy one floor living at its best.
This property is off market, which means it's not currently listed for sale or rent on Zillow. This may be different from what's available on other websites or public sources.


