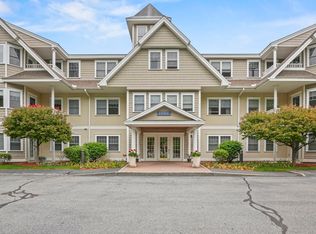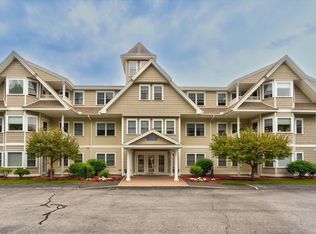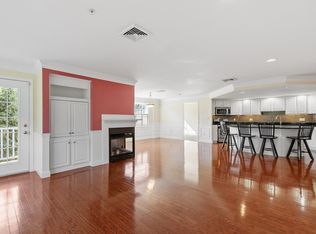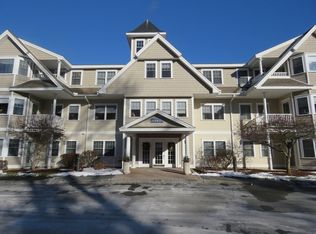Sold for $475,000
$475,000
5 Mission Rd Unit 302, North Chelmsford, MA 01863
2beds
1,628sqft
Condominium
Built in 2005
-- sqft lot
$485,500 Zestimate®
$292/sqft
$2,698 Estimated rent
Home value
$485,500
$447,000 - $529,000
$2,698/mo
Zestimate® history
Loading...
Owner options
Explore your selling options
What's special
Mission Crossing At Spillane Place Of Chelmsford is a hidden jewel! This top floor end unit consisting of 1628 sq ft is a must see. The open concept kitchen has gleaming hardwood flooring, lots of cabinets, granite countertops with stunning island and stainless steel appliances. The diningroom has a partial fireplace and lots of natural sunlight. The livingroom has access to an outdoor balcony which has storage. A large primary bedroom with double closet and dressing table. The master bath boasts double sinks with walk in shower & jet soaking tub for relaxing at the end of the day! The 2nd bedroom has a full bath with 2 sinks and linen closet. This unit has plenty of closets with laundry in unit. It even has a home office! The underground parking also has a storage space. One of the best things about this stunning unit is it gets so much sun you almost don't need lights. Come check it out... You won't be disappointed!! Owners reduced the price now is the time to buy
Zillow last checked: 8 hours ago
Listing updated: October 11, 2024 at 10:53am
Listed by:
Tony Ducharme 978-505-9296,
Berkshire Hathaway HomeServices Verani Realty Methuen 978-687-8484
Bought with:
Cheryl Parrott
RE/MAX Innovative Properties
Source: MLS PIN,MLS#: 73249226
Facts & features
Interior
Bedrooms & bathrooms
- Bedrooms: 2
- Bathrooms: 2
- Full bathrooms: 2
Primary bedroom
- Features: Bathroom - Full, Bathroom - Double Vanity/Sink, Closet - Linen, Closet, Flooring - Stone/Ceramic Tile
- Level: Third
- Area: 195
- Dimensions: 15 x 13
Bedroom 2
- Features: Bathroom - Full, Bathroom - Double Vanity/Sink, Closet, Flooring - Stone/Ceramic Tile, Flooring - Wall to Wall Carpet, Cable Hookup
- Level: Third
- Area: 252
- Dimensions: 12 x 21
Primary bathroom
- Features: Yes
Dining room
- Features: Flooring - Wall to Wall Carpet, Cable Hookup, Open Floorplan, Wainscoting, Crown Molding
- Level: Main,Third
- Area: 204
- Dimensions: 12 x 17
Kitchen
- Features: Flooring - Hardwood, Dining Area, Kitchen Island, Cabinets - Upgraded, Cable Hookup, Open Floorplan, Recessed Lighting, Stainless Steel Appliances, Pot Filler Faucet, Gas Stove
- Level: Main,Third
- Area: 176
- Dimensions: 16 x 11
Living room
- Features: Flooring - Wall to Wall Carpet, Balcony / Deck, Balcony - Exterior, Cable Hookup, Open Floorplan, Recessed Lighting, Wainscoting, Crown Molding
- Level: Main,Third
- Area: 425
- Dimensions: 25 x 17
Office
- Features: Flooring - Wall to Wall Carpet
- Level: Third
- Area: 135
- Dimensions: 9 x 15
Heating
- Forced Air, Natural Gas
Cooling
- Central Air
Appliances
- Included: Range, Dishwasher, Microwave, Refrigerator, Washer, Dryer
- Laundry: In Unit
Features
- Closet, Home Office, Foyer
- Flooring: Tile, Carpet, Hardwood, Flooring - Wall to Wall Carpet, Flooring - Hardwood
- Windows: Insulated Windows
- Basement: None
- Number of fireplaces: 1
- Fireplace features: Dining Room, Living Room
- Common walls with other units/homes: End Unit
Interior area
- Total structure area: 1,628
- Total interior livable area: 1,628 sqft
Property
Parking
- Total spaces: 2
- Parking features: Under, Garage Door Opener, Deeded, Off Street, Common
- Attached garage spaces: 1
- Uncovered spaces: 1
Features
- Entry location: Unit Placement(Upper)
- Exterior features: Balcony
Details
- Parcel number: 4537092
- Zoning: RES
- Other equipment: Intercom
Construction
Type & style
- Home type: Condo
- Property subtype: Condominium
Materials
- Frame
- Roof: Shingle
Condition
- Year built: 2005
Utilities & green energy
- Electric: Circuit Breakers, 100 Amp Service
- Sewer: Public Sewer
- Water: Public
- Utilities for property: for Gas Range
Community & neighborhood
Security
- Security features: Intercom
Community
- Community features: Public Transportation, Shopping, Park, Walk/Jog Trails, Stable(s), Golf, Highway Access, House of Worship, Private School, Public School
Location
- Region: North Chelmsford
HOA & financial
HOA
- HOA fee: $633 monthly
- Services included: Water, Insurance, Maintenance Structure, Road Maintenance, Maintenance Grounds, Snow Removal, Trash, Reserve Funds
Other
Other facts
- Listing terms: Contract
Price history
| Date | Event | Price |
|---|---|---|
| 10/11/2024 | Sold | $475,000-6.9%$292/sqft |
Source: MLS PIN #73249226 Report a problem | ||
| 9/13/2024 | Pending sale | $510,000$313/sqft |
Source: | ||
| 6/18/2024 | Price change | $510,000-11.3%$313/sqft |
Source: MLS PIN #73249226 Report a problem | ||
| 6/7/2024 | Listed for sale | $574,990+62.7%$353/sqft |
Source: MLS PIN #73249226 Report a problem | ||
| 5/20/2018 | Listing removed | $2,000$1/sqft |
Source: Coco, Early & Associates #72329611 Report a problem | ||
Public tax history
| Year | Property taxes | Tax assessment |
|---|---|---|
| 2025 | $7,235 +23.4% | $520,500 +21% |
| 2024 | $5,861 -1.4% | $430,300 +4% |
| 2023 | $5,946 +3.5% | $413,800 +13.6% |
Find assessor info on the county website
Neighborhood: North Chelmsford
Nearby schools
GreatSchools rating
- 7/10Harrington Elementary SchoolGrades: K-4Distance: 1.8 mi
- 7/10Col Moses Parker SchoolGrades: 5-8Distance: 2 mi
- 8/10Chelmsford High SchoolGrades: 9-12Distance: 2 mi
Get a cash offer in 3 minutes
Find out how much your home could sell for in as little as 3 minutes with a no-obligation cash offer.
Estimated market value$485,500
Get a cash offer in 3 minutes
Find out how much your home could sell for in as little as 3 minutes with a no-obligation cash offer.
Estimated market value
$485,500



