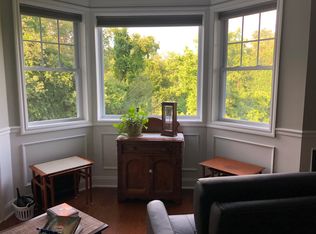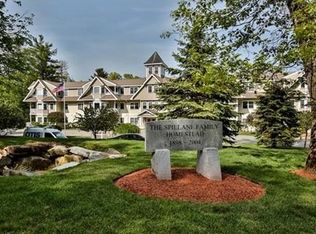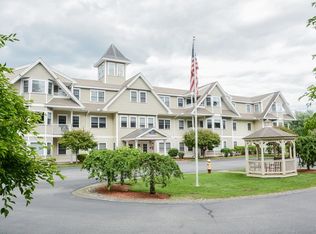** NEW PRICE ** for this corner, light-filled second floor condominium in popular North Chelmsford close to Route 3, shopping and recreation. Warm cherry wood flooring and crown molding/paneling add a distinctive feel to the spacious, open plan concept living areas. Kitchen features stainless-steel appliances, granite counters, cherry cabinetry and large dining room has a built-in buffet cabinet. Gas fireplace in living room with walk-out balcony for warmer days ahead! Two ample-sized bedrooms have closet built-ins and each have their own full bathroom (luxurious Jacuzzi tub, walk in shower and dual sinks in master). Owner has invested in recent NEW updates, including a humidifier, water tank, Bosch quiet dish-washer, stackable washer/dryer and Nest thermostat. This pristine, professionally managed community includes elevator and underground heated parking, with additional storage. HOA fee includes water/sewer rates, snow removal plus landscaping so you can enjoy the easy life today!
This property is off market, which means it's not currently listed for sale or rent on Zillow. This may be different from what's available on other websites or public sources.


