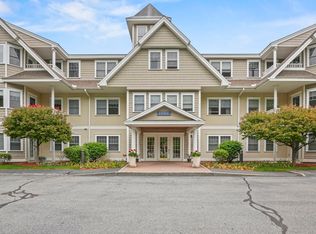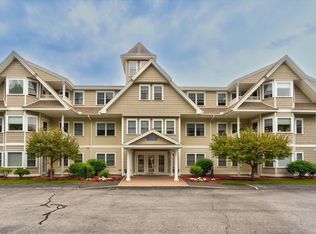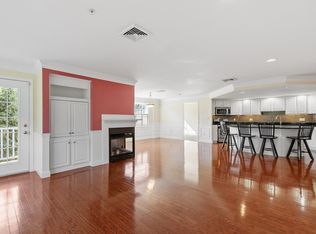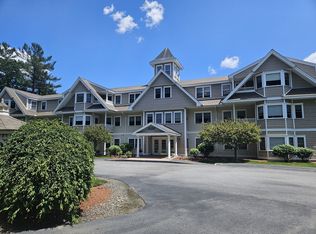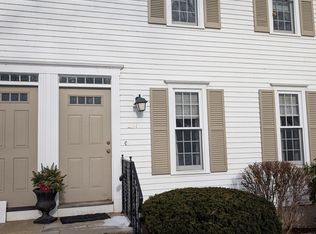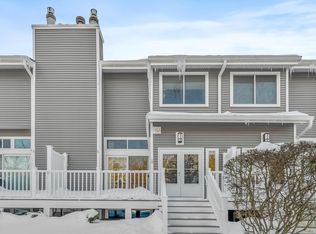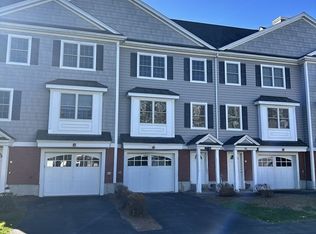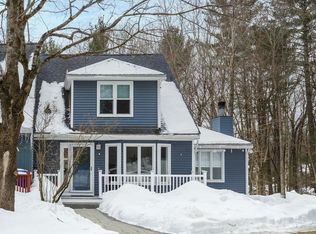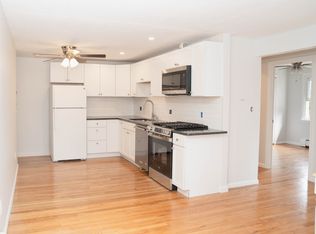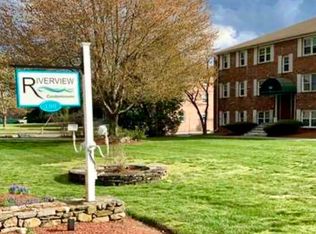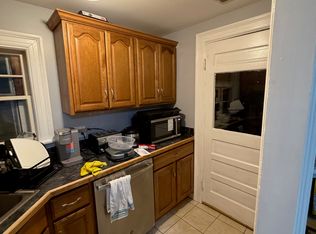Welcome Home! Come see this picture perfect 2-bedroom, 2-bathroom end corner unit located in the desirable Mission Crossing at Spillane Place. As you step inside, you'll be nicely greeted by the warm, inviting, & open concept layout of this beautiful home. A light & bright home w/ natural light throughout. Kitchen is nicely equipped w/ granite countertops, stainless steel appliances, an island, hardwood floors, tiled backsplash, recessed lighting, & gas range. Large family room boasts a gas fireplace, wainscotting, crown molding, custom built-in, recessed lighting, & is perfect for entertaining & hosting your social gatherings. 2 good sized bedrooms w/ plenty of closet space. Primary bedroom includes an ensuite bathroom w/ a whirlpool tub, double vanity, & a separate shower. Additional features include a private side entrance, garage parking, in-unit laundry, a storage unit, & building elevator. Close to major routes, shopping, restaurants & area amenities. Don't miss this opportunity!
For sale
$549,900
5 Mission Rd Unit 107, North Chelmsford, MA 01863
2beds
1,651sqft
Est.:
Condominium
Built in 2005
-- sqft lot
$547,800 Zestimate®
$333/sqft
$685/mo HOA
What's special
Gas fireplaceSeparate showerLarge family roomPrivate side entranceHardwood floorsGranite countertopsRecessed lighting
- 65 days |
- 979 |
- 6 |
Likely to sell faster than
Zillow last checked: 8 hours ago
Listing updated: February 10, 2026 at 11:16am
Listed by:
Paul White 781-789-4672,
Keller Williams Realty Signature Properties 781-924-5766
Source: MLS PIN,MLS#: 73462879
Tour with a local agent
Facts & features
Interior
Bedrooms & bathrooms
- Bedrooms: 2
- Bathrooms: 2
- Full bathrooms: 2
Primary bedroom
- Features: Bathroom - Full, Bathroom - Double Vanity/Sink, Closet/Cabinets - Custom Built, Flooring - Wall to Wall Carpet, Window(s) - Picture, Recessed Lighting, Closet - Double
- Level: First
- Area: 195
- Dimensions: 15 x 13
Bedroom 2
- Features: Bathroom - Full, Bathroom - Double Vanity/Sink, Closet, Flooring - Wall to Wall Carpet, Window(s) - Bay/Bow/Box, Recessed Lighting, Lighting - Sconce
- Level: First
- Area: 216
- Dimensions: 18 x 12
Primary bathroom
- Features: Yes
Bathroom 1
- Features: Bathroom - Full, Bathroom - Double Vanity/Sink, Bathroom - Tiled With Tub, Bathroom - With Shower Stall, Flooring - Stone/Ceramic Tile, Jacuzzi / Whirlpool Soaking Tub, Lighting - Sconce, Lighting - Overhead
- Level: First
- Area: 72
- Dimensions: 9 x 8
Bathroom 2
- Features: Bathroom - Full, Bathroom - Double Vanity/Sink, Bathroom - With Tub & Shower, Closet - Linen, Flooring - Stone/Ceramic Tile, Lighting - Sconce, Lighting - Overhead
- Level: First
- Area: 108
- Dimensions: 12 x 9
Dining room
- Features: Ceiling Fan(s), Flooring - Wall to Wall Carpet, Window(s) - Picture, Chair Rail, Wainscoting, Crown Molding, Decorative Molding
- Level: First
- Area: 187
- Dimensions: 17 x 11
Family room
- Features: Closet/Cabinets - Custom Built, Flooring - Wall to Wall Carpet, Window(s) - Bay/Bow/Box, Chair Rail, Exterior Access, Open Floorplan, Recessed Lighting, Wainscoting, Crown Molding, Decorative Molding
- Level: First
- Area: 280
- Dimensions: 20 x 14
Kitchen
- Features: Flooring - Hardwood, Countertops - Stone/Granite/Solid, Kitchen Island, Cabinets - Upgraded, Open Floorplan, Recessed Lighting, Stainless Steel Appliances, Gas Stove, Crown Molding
- Level: First
- Area: 165
- Dimensions: 15 x 11
Office
- Features: Flooring - Wall to Wall Carpet
- Level: First
- Area: 135
- Dimensions: 15 x 9
Heating
- Forced Air, Natural Gas
Cooling
- Central Air
Appliances
- Included: Range, Dishwasher, Disposal, Microwave, Refrigerator, Washer, Dryer
- Laundry: First Floor, In Unit, Electric Dryer Hookup, Washer Hookup
Features
- Closet, Chair Rail, Wainscoting, Crown Molding, Decorative Molding, Office, Foyer
- Flooring: Tile, Carpet, Hardwood, Flooring - Wall to Wall Carpet, Flooring - Hardwood
- Doors: Storm Door(s)
- Has basement: No
- Number of fireplaces: 1
- Fireplace features: Family Room
- Common walls with other units/homes: End Unit,Corner
Interior area
- Total structure area: 1,651
- Total interior livable area: 1,651 sqft
- Finished area above ground: 1,651
Property
Parking
- Total spaces: 1
- Parking features: Attached, Under, Garage Door Opener, Heated Garage, Storage, Assigned, Off Street, Common, Guest, Paved
- Attached garage spaces: 1
- Has uncovered spaces: Yes
Features
- Entry location: Unit Placement(Front,Walkout)
- Patio & porch: Covered
- Exterior features: Covered Patio/Deck
- Waterfront features: Lake/Pond, 1/2 to 1 Mile To Beach, Beach Ownership(Public)
Details
- Parcel number: M:0008 B:0010 L:67 U:107,4557810
- Zoning: RM
Construction
Type & style
- Home type: Condo
- Property subtype: Condominium
Materials
- Frame
Condition
- Year built: 2005
Utilities & green energy
- Electric: Circuit Breakers
- Sewer: Public Sewer
- Water: Public
- Utilities for property: for Gas Range, for Electric Dryer, Washer Hookup
Community & HOA
Community
- Features: Public Transportation, Shopping, Walk/Jog Trails, Golf, Bike Path, Conservation Area, Highway Access, House of Worship, Public School
- Security: Intercom
HOA
- Amenities included: Elevator(s), Storage
- Services included: Water, Sewer, Insurance, Maintenance Structure, Maintenance Grounds, Snow Removal, Trash
- HOA fee: $685 monthly
Location
- Region: North Chelmsford
Financial & listing details
- Price per square foot: $333/sqft
- Tax assessed value: $523,000
- Annual tax amount: $7,270
- Date on market: 12/18/2025
Estimated market value
$547,800
$520,000 - $575,000
$2,703/mo
Price history
Price history
| Date | Event | Price |
|---|---|---|
| 12/18/2025 | Listed for sale | $549,900+5.8%$333/sqft |
Source: MLS PIN #73462879 Report a problem | ||
| 9/5/2024 | Sold | $520,000-1%$315/sqft |
Source: MLS PIN #73255358 Report a problem | ||
| 7/1/2024 | Contingent | $525,000$318/sqft |
Source: MLS PIN #73255358 Report a problem | ||
| 6/20/2024 | Listed for sale | $525,000+94.4%$318/sqft |
Source: MLS PIN #73255358 Report a problem | ||
| 1/10/2012 | Sold | $270,000-5.3%$164/sqft |
Source: Public Record Report a problem | ||
| 10/29/2011 | Listed for sale | $285,000-21.6%$173/sqft |
Source: Coldwell Banker Residential Brokerage - #71305287 Report a problem | ||
| 8/25/2005 | Sold | $363,520$220/sqft |
Source: Public Record Report a problem | ||
Public tax history
Public tax history
| Year | Property taxes | Tax assessment |
|---|---|---|
| 2025 | $7,270 +23.5% | $523,000 +21% |
| 2024 | $5,889 -1.4% | $432,400 +4% |
| 2023 | $5,975 +3.5% | $415,800 +13.6% |
| 2022 | $5,772 +0.2% | $366,000 |
| 2021 | $5,761 +5.6% | $366,000 +10.4% |
| 2020 | $5,455 +1.6% | $331,600 +0.9% |
| 2019 | $5,371 -8.1% | $328,500 +1% |
| 2018 | $5,842 +3.5% | $325,300 +3.2% |
| 2017 | $5,647 +12.2% | $315,100 +12.9% |
| 2016 | $5,032 +4.3% | $279,100 +8.2% |
| 2015 | $4,825 +1.7% | $258,000 +3.2% |
| 2014 | $4,743 +4.9% | $249,900 -0.8% |
| 2013 | $4,523 -7.6% | $252,000 -10% |
| 2012 | $4,897 +4.6% | $280,000 |
| 2011 | $4,682 -2.4% | $280,000 -11.5% |
| 2010 | $4,795 +7.8% | $316,500 +0.1% |
| 2009 | $4,448 -3.6% | $316,100 -7.5% |
| 2008 | $4,616 +11.2% | $341,900 +3.2% |
| 2007 | $4,150 | $331,200 |
Find assessor info on the county website
BuyAbility℠ payment
Est. payment
$3,736/mo
Principal & interest
$2588
HOA Fees
$685
Property taxes
$463
Climate risks
Neighborhood: North Chelmsford
Nearby schools
GreatSchools rating
- 7/10Harrington Elementary SchoolGrades: K-4Distance: 1.8 mi
- 7/10Col Moses Parker SchoolGrades: 5-8Distance: 2 mi
- 8/10Chelmsford High SchoolGrades: 9-12Distance: 2 mi
