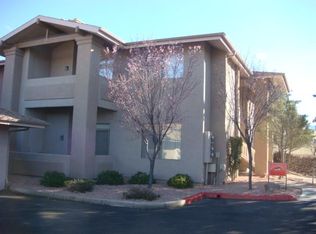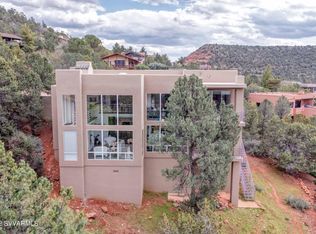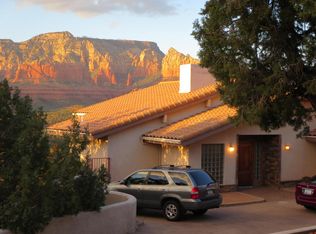Sold for $2,625,000
$2,625,000
5 Mingus Mountain Rd, Sedona, AZ 86336
4beds
4baths
4,810sqft
Single Family Residence
Built in 2009
0.32 Acres Lot
$-- Zestimate®
$546/sqft
$6,795 Estimated rent
Home value
Not available
Estimated sales range
Not available
$6,795/mo
Zestimate® history
Loading...
Owner options
Explore your selling options
What's special
Move in this year and experience the charm within this authentic Tuscan villa, an architectural masterpiece in the heart of West Sedona. Set above neighboring parcels in tranquility and views of breathtaking Red Rock. A custom onyx-gated entry leads to a serene courtyard with a cascading water feature and circular stairwell. The 4,810 sq. ft. residence includes 3 bedrooms, an office, and 4 baths. The great room boasts floor-to-ceiling windows, a wrap-around deck, and stunning views. Sophisticated details include stone accents, solid wood finishes, and a chef's kitchen filled with natural light. Courtyard pool can be heated or used as cold plunge w/spool technology. The lower level features 2 bedrooms, a family/media room w/ wet bar, a wine cellar, & a bonus SEE MOTION VIDEO room with a full kitchenideal as a studio or in-law suite. The yard offers privacy, a firepit, herb garden, and easy access to trails, shopping, dining, and the airport. Perfect as a primary home or STR investment.
Zillow last checked: 8 hours ago
Listing updated: October 17, 2025 at 11:49am
Listed by:
Nancy Read 928-830-8263,
Russ Lyon Sotheby's International Realty
Bought with:
Nancy Read, SA677214000
Russ Lyon Sotheby's International Realty
Source: ARMLS,MLS#: 6787516

Facts & features
Interior
Bedrooms & bathrooms
- Bedrooms: 4
- Bathrooms: 4
Heating
- Natural Gas
Cooling
- Central Air, Ceiling Fan(s)
Features
- High Speed Internet, Granite Counters, Double Vanity, Breakfast Bar, 9+ Flat Ceilings, Vaulted Ceiling(s), Wet Bar, Kitchen Island, Full Bth Master Bdrm, Separate Shwr & Tub
- Flooring: Wood, Concrete
- Windows: Skylight(s), Double Pane Windows
- Basement: Walk-Out Access,Finished,Full
- Has fireplace: Yes
- Fireplace features: Family Room, Master Bedroom, Gas
Interior area
- Total structure area: 4,810
- Total interior livable area: 4,810 sqft
Property
Parking
- Total spaces: 5
- Parking features: Garage Door Opener, Direct Access
- Garage spaces: 2
- Uncovered spaces: 3
Accessibility
- Accessibility features: Mltpl Entries/Exits
Features
- Stories: 3
- Patio & porch: Covered
- Exterior features: Balcony, Private Yard, Built-in Barbecue
- Pool features: None
- Spa features: None
- Fencing: Wrought Iron
- Has view: Yes
- View description: City Lights, Mountain(s)
Lot
- Size: 0.32 Acres
- Features: Sprinklers In Rear, Sprinklers In Front, Gravel/Stone Front, Gravel/Stone Back, Synthetic Grass Back, Auto Timer H2O Front, Auto Timer H2O Back
Details
- Parcel number: 40826398
Construction
Type & style
- Home type: SingleFamily
- Architectural style: Contemporary
- Property subtype: Single Family Residence
Materials
- Stucco, Other, Wood Frame, Stone
- Roof: Tile
Condition
- Year built: 2009
Details
- Builder name: Doug Formey
- Warranty included: Yes
Utilities & green energy
- Sewer: Public Sewer
- Water: City Water
- Utilities for property: Other
Green energy
- Energy efficient items: Solar Panels, Multi-Zones
Community & neighborhood
Security
- Security features: Fire Sprinkler System, Security System Leased
Location
- Region: Sedona
- Subdivision: COPPER VISTA ESTATES
HOA & financial
HOA
- Has HOA: Yes
- Services included: No Fees
- Association name: Copper Vista Estates
Other
Other facts
- Listing terms: Cash
- Ownership: Fee Simple
Price history
| Date | Event | Price |
|---|---|---|
| 10/3/2025 | Sold | $2,625,000$546/sqft |
Source: | ||
| 9/3/2025 | Pending sale | $2,625,000$546/sqft |
Source: | ||
| 8/26/2025 | Price change | $2,625,000-4.5%$546/sqft |
Source: | ||
| 7/29/2025 | Price change | $2,750,000-1.6%$572/sqft |
Source: | ||
| 6/17/2025 | Price change | $2,795,000-1.9%$581/sqft |
Source: | ||
Public tax history
| Year | Property taxes | Tax assessment |
|---|---|---|
| 2019 | $8,169 | -- |
| 2018 | -- | -- |
| 2017 | -- | -- |
Find assessor info on the county website
Neighborhood: 86336
Nearby schools
GreatSchools rating
- 3/10West Sedona Elementary SchoolGrades: PK-6Distance: 0.9 mi
- 5/10Sedona Red Rock High SchoolGrades: 6-12Distance: 3.1 mi
Schools provided by the listing agent
- Elementary: West Sedona Elementary School
- Middle: Sedona Red Rock Junior/Senior High School
- High: Sedona Red Rock Junior/Senior High School
- District: Sedona-Oak Creek JUSD #9
Source: ARMLS. This data may not be complete. We recommend contacting the local school district to confirm school assignments for this home.


