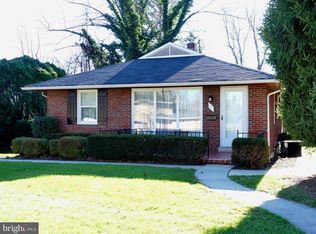Fully remodeled 5 BR, 3 FB home featuring master suite, hardwood floors, recessed lighting, gorgeous kitchen with SS appliances & granite countertops. Two additional bedrooms on the first floor, dining room, living room all w/ hardwood flooring. The sliding glass door off the dining room to outdoor deck allows you to enjoy summertime cookouts and fun! Large backyard with mature trees. For additional space let's walk down to the basement. There are two additional bedrooms and a large family room, another full bath with ceramic floors. Allow me to mention that there are many brand new features including the roof, HVAC and many windows. Conveniently located near shopping, schools, and the new Foundry Row. Move right in & enjoy!
This property is off market, which means it's not currently listed for sale or rent on Zillow. This may be different from what's available on other websites or public sources.
