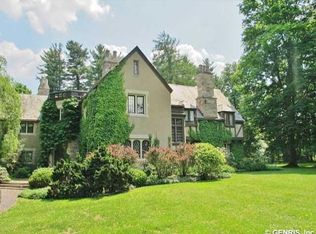***NEW PRICE!*** 2004 CUSTOM BUILD ON PRIVATE DRIVE BY KETMAR BACKING TO ALLEN CREEK!
This property is off market, which means it's not currently listed for sale or rent on Zillow. This may be different from what's available on other websites or public sources.
