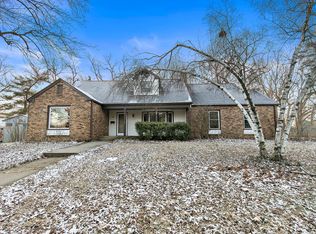Closed
$213,000
5 Miller Ct, Dekalb, IL 60115
4beds
2,000sqft
Single Family Residence
Built in ----
0.36 Acres Lot
$227,900 Zestimate®
$107/sqft
$2,532 Estimated rent
Home value
$227,900
$182,000 - $285,000
$2,532/mo
Zestimate® history
Loading...
Owner options
Explore your selling options
What's special
BEST OFFER BY NOON ON SUNDAY 8/25/24--MULTIPE OFFERS ON THE PROPERTY. SEND PLEASE TO SELLERS AGENTS EMAIL. CALL AGENT AND TELL HER IT IS COMING PLEASE. THANK YOU! Home needs lots of work but could be a show stopper when you are done! 4 bedrooms, 2.5 baths, living room and dining room, large kitchen and family room with a fireplace. Full basement and a 2 car garage all on a beautiful secluded lot within walking distance to NIU. Just behind the Ellwood House in DeKalb. Earnest money to be in the form of a cashier's check or the use of MRED Trust Funds is preferred.
Zillow last checked: 8 hours ago
Listing updated: November 20, 2024 at 12:20am
Listing courtesy of:
Diane Hammon, GRI 815-756-2557,
Coldwell Banker Real Estate Group
Bought with:
Aura Guevara-Segura
Baird & Warner
Source: MRED as distributed by MLS GRID,MLS#: 12124133
Facts & features
Interior
Bedrooms & bathrooms
- Bedrooms: 4
- Bathrooms: 3
- Full bathrooms: 2
- 1/2 bathrooms: 1
Primary bedroom
- Features: Flooring (Other), Bathroom (Full)
- Level: Second
- Area: 143 Square Feet
- Dimensions: 13X11
Bedroom 2
- Features: Flooring (Other)
- Level: Second
- Area: 132 Square Feet
- Dimensions: 12X11
Bedroom 3
- Features: Flooring (Other)
- Level: Second
- Area: 90 Square Feet
- Dimensions: 10X9
Bedroom 4
- Features: Flooring (Other)
- Level: Second
- Area: 150 Square Feet
- Dimensions: 15X10
Dining room
- Features: Flooring (Sustainable)
- Level: Main
- Area: 143 Square Feet
- Dimensions: 13X11
Family room
- Features: Flooring (Carpet)
- Level: Main
- Area: 264 Square Feet
- Dimensions: 24X11
Kitchen
- Features: Kitchen (Eating Area-Table Space), Flooring (Sustainable)
- Level: Main
- Area: 195 Square Feet
- Dimensions: 15X13
Laundry
- Level: Basement
- Area: 120 Square Feet
- Dimensions: 10X12
Living room
- Features: Flooring (Sustainable)
- Level: Main
- Area: 216 Square Feet
- Dimensions: 18X12
Recreation room
- Features: Flooring (Carpet)
- Level: Basement
- Area: 288 Square Feet
- Dimensions: 24X12
Heating
- Natural Gas
Cooling
- Central Air
Appliances
- Included: Range, Dishwasher, Refrigerator, Disposal, Range Hood
Features
- Basement: Partially Finished,Full
- Number of fireplaces: 1
- Fireplace features: Wood Burning, Family Room
Interior area
- Total structure area: 3,000
- Total interior livable area: 2,000 sqft
- Finished area below ground: 500
Property
Parking
- Total spaces: 2
- Parking features: Garage Door Opener, On Site, Garage Owned, Attached, Garage
- Attached garage spaces: 2
- Has uncovered spaces: Yes
Accessibility
- Accessibility features: No Disability Access
Features
- Stories: 2
Lot
- Size: 0.36 Acres
- Dimensions: 103X12X148.3X115X145.4
Details
- Parcel number: 0815479006
- Special conditions: None
Construction
Type & style
- Home type: SingleFamily
- Property subtype: Single Family Residence
Materials
- Brick
Condition
- New construction: No
Utilities & green energy
- Sewer: Public Sewer
- Water: Public
Community & neighborhood
Community
- Community features: Park, Curbs, Sidewalks, Street Lights, Street Paved
Location
- Region: Dekalb
HOA & financial
HOA
- Services included: None
Other
Other facts
- Listing terms: Conventional
- Ownership: Fee Simple
Price history
| Date | Event | Price |
|---|---|---|
| 11/1/2024 | Sold | $213,000+19.2%$107/sqft |
Source: | ||
| 8/27/2024 | Pending sale | $178,750$89/sqft |
Source: | ||
| 8/27/2024 | Contingent | $178,750$89/sqft |
Source: | ||
| 8/22/2024 | Listed for sale | $178,750$89/sqft |
Source: | ||
Public tax history
| Year | Property taxes | Tax assessment |
|---|---|---|
| 2024 | $5,851 -2.9% | $73,442 +14.7% |
| 2023 | $6,028 +2% | $64,035 +9.5% |
| 2022 | $5,908 -2.6% | $58,463 +6.6% |
Find assessor info on the county website
Neighborhood: North 5th Ward
Nearby schools
GreatSchools rating
- 2/10Littlejohn Elementary SchoolGrades: K-5Distance: 0.9 mi
- 2/10Clinton Rosette Middle SchoolGrades: 6-8Distance: 0.3 mi
- 3/10De Kalb High SchoolGrades: 9-12Distance: 1.2 mi
Schools provided by the listing agent
- District: 428
Source: MRED as distributed by MLS GRID. This data may not be complete. We recommend contacting the local school district to confirm school assignments for this home.

Get pre-qualified for a loan
At Zillow Home Loans, we can pre-qualify you in as little as 5 minutes with no impact to your credit score.An equal housing lender. NMLS #10287.
