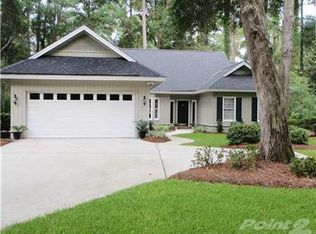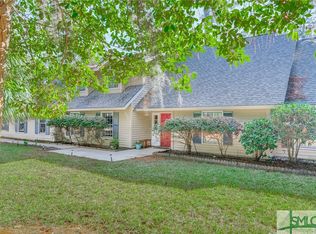Sold for $664,000 on 10/22/25
$664,000
5 Milledge Lane, Savannah, GA 31411
3beds
2,324sqft
Single Family Residence
Built in 1979
0.4 Acres Lot
$666,000 Zestimate®
$286/sqft
$3,820 Estimated rent
Home value
$666,000
$633,000 - $699,000
$3,820/mo
Zestimate® history
Loading...
Owner options
Explore your selling options
What's special
Experience the ultimate in luxury coastal living in this beautifully renovated single-story home in The Landings on Skidaway Island, one of Savannah’s most sought-after gated waterfront communities. This stunning home showcases modern updates and timeless design, featuring a gourmet chef’s kitchen with custom cabinetry, quartz countertops, and an open-concept layout that flows seamlessly into the spacious great room with fireplace. A sun-filled Carolina room offers tranquil views of the private, landscaped backyard, perfect for year-round enjoyment. Inside, you’ll find updated flooring, designer lighting, and elegant finishes throughout. Live the resort lifestyle with access to world-class amenities including championship golf courses, deepwater marinas, tennis and pickleball courts, swimming pools, clubhouse dining, and miles of scenic walking and biking trails—all within a secure, gated, master-planned community just minutes from historic downtown Savannah. Don’t miss this opportunity to own in one of Savannah’s premier neighborhoods where luxury, convenience, and natural beauty meet.
Zillow last checked: 8 hours ago
Listing updated: November 10, 2025 at 12:26pm
Listed by:
Christina L. McIntosh 912-272-3463,
McIntosh Realty Team LLC
Bought with:
Katie Hart, 354784
The Landings Real Estate Co
Source: Hive MLS,MLS#: SA334802 Originating MLS: Savannah Multi-List Corporation
Originating MLS: Savannah Multi-List Corporation
Facts & features
Interior
Bedrooms & bathrooms
- Bedrooms: 3
- Bathrooms: 2
- Full bathrooms: 2
Heating
- Central, Electric
Cooling
- Central Air, Electric
Appliances
- Included: Cooktop, Double Oven, Dishwasher, Gas Water Heater, Refrigerator, Range Hood
- Laundry: Washer Hookup, Dryer Hookup, Laundry Room, Laundry Tub, Sink
Features
- Breakfast Area, Ceiling Fan(s), Double Vanity, Primary Suite, Pantry, Pull Down Attic Stairs, Recessed Lighting, Separate Shower
- Attic: Pull Down Stairs
- Number of fireplaces: 1
- Fireplace features: Gas, Living Room
Interior area
- Total interior livable area: 2,324 sqft
Property
Parking
- Total spaces: 2
- Parking features: Attached, Off Street
- Garage spaces: 2
Accessibility
- Accessibility features: No Stairs
Features
- Patio & porch: Porch, Patio, Front Porch, Screened
- Exterior features: Dock
- Pool features: Community
- Has view: Yes
- View description: Trees/Woods
Lot
- Size: 0.40 Acres
- Features: Back Yard, Corner Lot, Cul-De-Sac, Private, Sprinkler System
Details
- Parcel number: 1016302003
- Zoning: PUD/EO
- Zoning description: Single Family
- Special conditions: Standard
Construction
Type & style
- Home type: SingleFamily
- Architectural style: Traditional
- Property subtype: Single Family Residence
Materials
- Cedar, Wood Siding
- Foundation: Slab
- Roof: Asphalt
Condition
- New construction: No
- Year built: 1979
Utilities & green energy
- Sewer: Public Sewer
- Water: Public
- Utilities for property: Cable Available, Underground Utilities
Community & neighborhood
Security
- Security features: Security Service
Community
- Community features: Clubhouse, Pool, Fitness Center, Golf, Gated, Marina, Playground, Street Lights, Sidewalks, Tennis Court(s), Trails/Paths, Dock
Location
- Region: Savannah
- Subdivision: The Landings
HOA & financial
HOA
- Has HOA: Yes
- HOA fee: $2,445 annually
- Association name: The Landings Association
Other
Other facts
- Listing agreement: Exclusive Right To Sell
- Listing terms: Cash,Conventional,FHA,VA Loan
- Road surface type: Asphalt
Price history
| Date | Event | Price |
|---|---|---|
| 10/22/2025 | Sold | $664,000-5.1%$286/sqft |
Source: | ||
| 10/20/2025 | Pending sale | $699,900$301/sqft |
Source: | ||
| 7/22/2025 | Listed for sale | $699,900-1.4%$301/sqft |
Source: | ||
| 7/16/2025 | Listing removed | $709,900$305/sqft |
Source: | ||
| 5/8/2025 | Price change | $709,900-1.4%$305/sqft |
Source: | ||
Public tax history
| Year | Property taxes | Tax assessment |
|---|---|---|
| 2024 | $2,616 +33.2% | $174,240 +20.8% |
| 2023 | $1,964 -20.2% | $144,280 +10.5% |
| 2022 | $2,463 +0.1% | $130,600 +33.5% |
Find assessor info on the county website
Neighborhood: 31411
Nearby schools
GreatSchools rating
- 5/10Hesse SchoolGrades: PK-8Distance: 5.2 mi
- 5/10Jenkins High SchoolGrades: 9-12Distance: 6.1 mi
Schools provided by the listing agent
- Elementary: Hesse
- Middle: Hesse
- High: Jenkins
Source: Hive MLS. This data may not be complete. We recommend contacting the local school district to confirm school assignments for this home.

Get pre-qualified for a loan
At Zillow Home Loans, we can pre-qualify you in as little as 5 minutes with no impact to your credit score.An equal housing lender. NMLS #10287.
Sell for more on Zillow
Get a free Zillow Showcase℠ listing and you could sell for .
$666,000
2% more+ $13,320
With Zillow Showcase(estimated)
$679,320
