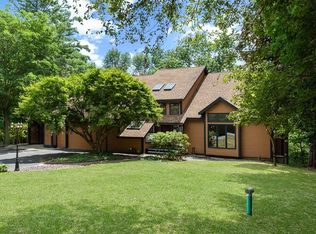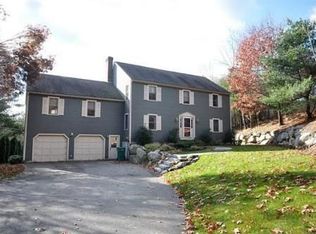Sold for $1,210,000 on 10/11/23
$1,210,000
5 Milldam Rd, Acton, MA 01720
4beds
3,282sqft
Single Family Residence
Built in 1990
0.46 Acres Lot
$1,347,400 Zestimate®
$369/sqft
$4,732 Estimated rent
Home value
$1,347,400
$1.27M - $1.44M
$4,732/mo
Zestimate® history
Loading...
Owner options
Explore your selling options
What's special
Nicely renovated home in FANTASTIC neighborhood at end of cul-de-sac. A newer "Dream Kitchen" creates an amazing ambiance for family gatherings and entertainment kitchen with island and quartz countertops and a pantry. Newer hardwood floors in kitchen. Newer first floor full bath with floor redone. NEWER ROOF AND AIR CONDITIONING (WHOLE SYSTEM). All newer hardwood on stairway to upstairs and office on 2nd floor. Master bedroom has newer soaking tub and newer wall to wall carpet in bedroom Outside front deck is newer. AWARD WINNING ACTON/BOXBORO SCHOOLS. Close to T station. Move right in to this tastefully updated Colonial ! Abuts Nashoba Brook. This is a must-see for any buyer and enjoy for many years to come. WELCOME HOME.
Zillow last checked: 8 hours ago
Listing updated: October 19, 2023 at 09:13am
Listed by:
Sheryl Ferrante 508-451-9750,
Colonial Homes Real Estate 978-263-1929
Bought with:
Ella Mobasseri
Keller Williams Realty Boston Northwest
Source: MLS PIN,MLS#: 73148870
Facts & features
Interior
Bedrooms & bathrooms
- Bedrooms: 4
- Bathrooms: 3
- Full bathrooms: 3
Primary bedroom
- Features: Bathroom - Full, Closet, Flooring - Wall to Wall Carpet
- Level: Second
- Area: 260
- Dimensions: 20 x 13
Bedroom 2
- Features: Closet, Flooring - Wall to Wall Carpet
- Level: Second
- Area: 192
- Dimensions: 16 x 12
Bedroom 3
- Features: Closet, Flooring - Wall to Wall Carpet
- Level: Second
- Area: 182
- Dimensions: 14 x 13
Bedroom 4
- Features: Closet, Flooring - Wall to Wall Carpet
- Level: Second
- Area: 182
- Dimensions: 14 x 13
Primary bathroom
- Features: Yes
Bathroom 1
- Features: Bathroom - Full, Bathroom - With Shower Stall, Flooring - Stone/Ceramic Tile, Countertops - Stone/Granite/Solid
- Level: First
- Area: 56
- Dimensions: 8 x 7
Bathroom 2
- Features: Bathroom - Full, Bathroom - Tiled With Shower Stall, Flooring - Stone/Ceramic Tile, Countertops - Stone/Granite/Solid, Double Vanity, Remodeled, Soaking Tub
- Level: Second
- Area: 126
- Dimensions: 14 x 9
Bathroom 3
- Features: Bathroom - Full, Bathroom - With Tub, Flooring - Stone/Ceramic Tile, Countertops - Stone/Granite/Solid, Remodeled
- Level: Second
- Area: 70
- Dimensions: 10 x 7
Dining room
- Features: Flooring - Hardwood
- Level: First
- Area: 182
- Dimensions: 14 x 13
Family room
- Features: Flooring - Hardwood, Deck - Exterior, Slider
- Level: First
- Area: 375
- Dimensions: 25 x 15
Kitchen
- Features: Flooring - Hardwood, Countertops - Stone/Granite/Solid, Countertops - Upgraded, Cabinets - Upgraded, Open Floorplan, Remodeled
- Level: First
- Area: 364
- Dimensions: 28 x 13
Living room
- Features: Flooring - Hardwood, French Doors
- Level: First
- Area: 60
- Dimensions: 20 x 3
Office
- Features: Flooring - Hardwood
- Level: Second
- Area: 117
- Dimensions: 13 x 9
Heating
- Baseboard, Oil
Cooling
- Central Air
Appliances
- Laundry: Flooring - Stone/Ceramic Tile, Second Floor, Electric Dryer Hookup, Washer Hookup
Features
- Pantry, Slider, Entrance Foyer, Home Office, Play Room, Central Vacuum
- Flooring: Tile, Carpet, Hardwood, Flooring - Hardwood
- Doors: French Doors
- Windows: Screens
- Basement: Partially Finished,Walk-Out Access,Garage Access
- Number of fireplaces: 2
- Fireplace features: Family Room, Living Room
Interior area
- Total structure area: 3,282
- Total interior livable area: 3,282 sqft
Property
Parking
- Total spaces: 6
- Parking features: Under, Garage Door Opener, Paved Drive, Paved
- Attached garage spaces: 2
- Uncovered spaces: 4
Accessibility
- Accessibility features: No
Features
- Patio & porch: Porch, Deck
- Exterior features: Porch, Deck, Sprinkler System, Screens, Stone Wall
Lot
- Size: 0.46 Acres
- Features: Cul-De-Sac
Details
- Foundation area: 0
- Parcel number: 307535
- Zoning: Res
Construction
Type & style
- Home type: SingleFamily
- Architectural style: Colonial
- Property subtype: Single Family Residence
Materials
- Frame
- Foundation: Concrete Perimeter
- Roof: Shingle
Condition
- Year built: 1990
Utilities & green energy
- Sewer: Private Sewer
- Water: Public
- Utilities for property: for Electric Range, for Electric Oven, for Electric Dryer, Washer Hookup
Community & neighborhood
Community
- Community features: Public Transportation, Shopping, Park, Walk/Jog Trails, Golf, Bike Path, Highway Access, House of Worship, Public School, T-Station
Location
- Region: Acton
Other
Other facts
- Listing terms: Contract
- Road surface type: Paved
Price history
| Date | Event | Price |
|---|---|---|
| 10/11/2023 | Sold | $1,210,000+0.8%$369/sqft |
Source: MLS PIN #73148870 Report a problem | ||
| 8/21/2023 | Contingent | $1,200,000$366/sqft |
Source: MLS PIN #73148870 Report a problem | ||
| 8/16/2023 | Listed for sale | $1,200,000$366/sqft |
Source: MLS PIN #73148870 Report a problem | ||
Public tax history
| Year | Property taxes | Tax assessment |
|---|---|---|
| 2025 | $19,362 +19.9% | $1,129,000 +16.5% |
| 2024 | $16,152 +2.4% | $968,900 +7.8% |
| 2023 | $15,778 +5.9% | $898,500 +17.3% |
Find assessor info on the county website
Neighborhood: 01720
Nearby schools
GreatSchools rating
- 9/10Luther Conant SchoolGrades: K-6Distance: 2.7 mi
- 9/10Raymond J Grey Junior High SchoolGrades: 7-8Distance: 3.3 mi
- 10/10Acton-Boxborough Regional High SchoolGrades: 9-12Distance: 3.2 mi
Schools provided by the listing agent
- Elementary: Acton-Boxboro
- Middle: Acton-Boxboro
- High: Acton-Boxboro
Source: MLS PIN. This data may not be complete. We recommend contacting the local school district to confirm school assignments for this home.
Get a cash offer in 3 minutes
Find out how much your home could sell for in as little as 3 minutes with a no-obligation cash offer.
Estimated market value
$1,347,400
Get a cash offer in 3 minutes
Find out how much your home could sell for in as little as 3 minutes with a no-obligation cash offer.
Estimated market value
$1,347,400

